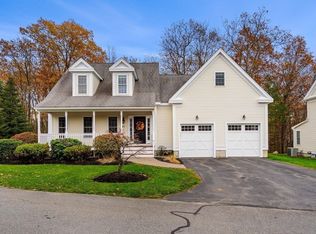Sold for $625,000 on 01/05/23
$625,000
57 Magnolia Ln #12, Groton, MA 01450
3beds
2,418sqft
Condominium
Built in 2016
-- sqft lot
$-- Zestimate®
$258/sqft
$3,505 Estimated rent
Home value
Not available
Estimated sales range
Not available
$3,505/mo
Zestimate® history
Loading...
Owner options
Explore your selling options
What's special
Seeking the serenity of single family living yet crave a carefree low maintenance lifestyle? This stunning 6 year young detached townhome set upon a gentle knoll on a cul-de-sac in desirable Academy Hill n'ood combines the best of both worlds. At the heart of this inviting home is a center island chef’s kitchen with gorgeous granite counters, stainless appliances, generous dining area & enviable walk-in pantry opening to a large dining room & family room with cozy gas fireplace. Enjoy the warmth of handsome hardwood floors, the beauty of light cascading through large windows, an open floor plan perfect for entertaining & everyday living & a deck overlooking an uncommonly private yard. The dreamy primary bedroom suite boasts 2 walk-in closets & a spa bath with jetted tub, shower & dual sink vanity. The 2nd floor loft w/ abundant storage,1st floor office/guest room w/ nearby full bathroom & expansion pot'l in the unfinished lower level offer sought-after versatility. Embrace easy living!
Zillow last checked: 8 hours ago
Listing updated: January 05, 2023 at 11:39am
Listed by:
Kotlarz Group 978-502-5862,
Keller Williams Realty Boston Northwest 978-369-5775,
Deborah Kotlarz 978-502-5862
Bought with:
Sean Tynan
Coldwell Banker Realty - Andover
Source: MLS PIN,MLS#: 73058684
Facts & features
Interior
Bedrooms & bathrooms
- Bedrooms: 3
- Bathrooms: 3
- Full bathrooms: 3
Primary bedroom
- Features: Bathroom - Full, Walk-In Closet(s), Flooring - Wall to Wall Carpet
- Level: Second
- Area: 238
- Dimensions: 14 x 17
Bedroom 2
- Features: Flooring - Wall to Wall Carpet, Closet - Double
- Level: Second
- Area: 176
- Dimensions: 16 x 11
Bedroom 3
- Features: Walk-In Closet(s), Flooring - Wall to Wall Carpet
- Level: Second
- Area: 165
- Dimensions: 15 x 11
Primary bathroom
- Features: Yes
Bathroom 1
- Features: Bathroom - 3/4, Flooring - Stone/Ceramic Tile
- Level: First
- Area: 45
- Dimensions: 9 x 5
Bathroom 2
- Features: Bathroom - Full, Closet - Linen, Flooring - Stone/Ceramic Tile
- Level: Second
- Area: 48
- Dimensions: 8 x 6
Bathroom 3
- Features: Bathroom - With Shower Stall, Closet - Linen, Flooring - Stone/Ceramic Tile, Jacuzzi / Whirlpool Soaking Tub, Double Vanity
- Level: Second
- Area: 136
- Dimensions: 8 x 17
Dining room
- Features: Flooring - Hardwood
- Level: First
- Area: 154
- Dimensions: 14 x 11
Family room
- Features: Flooring - Hardwood, Recessed Lighting
- Level: First
- Area: 208
- Dimensions: 16 x 13
Kitchen
- Features: Flooring - Hardwood, Dining Area, Pantry, Countertops - Stone/Granite/Solid, Kitchen Island, Recessed Lighting, Stainless Steel Appliances
- Level: First
- Area: 304
- Dimensions: 19 x 16
Office
- Features: Flooring - Hardwood, Window(s) - Bay/Bow/Box
- Level: First
- Area: 121
- Dimensions: 11 x 11
Heating
- Forced Air, Propane
Cooling
- Central Air
Appliances
- Laundry: Flooring - Stone/Ceramic Tile, Second Floor, In Unit, Electric Dryer Hookup, Washer Hookup
Features
- Attic Access, Closet - Double, Office, Loft, Foyer
- Flooring: Tile, Hardwood, Flooring - Hardwood, Flooring - Wall to Wall Carpet
- Doors: Storm Door(s)
- Windows: Bay/Bow/Box, Screens
- Has basement: Yes
- Number of fireplaces: 1
- Fireplace features: Family Room
Interior area
- Total structure area: 2,418
- Total interior livable area: 2,418 sqft
Property
Parking
- Total spaces: 6
- Parking features: Attached, Garage Door Opener, Off Street, Paved
- Attached garage spaces: 2
- Uncovered spaces: 4
Features
- Entry location: Unit Placement(Street)
- Patio & porch: Porch, Deck
- Exterior features: Porch, Deck, Screens, Rain Gutters, Sprinkler System
Details
- Parcel number: 4753260
- Zoning: RES
Construction
Type & style
- Home type: Condo
- Property subtype: Condominium
Materials
- Frame
- Roof: Shingle
Condition
- Year built: 2016
Utilities & green energy
- Electric: Circuit Breakers, 200+ Amp Service
- Sewer: Private Sewer, Other
- Water: Public
- Utilities for property: for Gas Range, for Electric Dryer, Washer Hookup, Icemaker Connection
Green energy
- Energy efficient items: Thermostat
Community & neighborhood
Community
- Community features: Shopping, Tennis Court(s), Park, Walk/Jog Trails, Stable(s), Golf, Medical Facility, Bike Path, Conservation Area, Highway Access, House of Worship, Public School
Location
- Region: Groton
HOA & financial
HOA
- HOA fee: $525 monthly
- Services included: Sewer, Insurance, Maintenance Structure, Road Maintenance, Maintenance Grounds, Snow Removal, Trash, Reserve Funds
Price history
| Date | Event | Price |
|---|---|---|
| 1/5/2023 | Sold | $625,000+7.8%$258/sqft |
Source: MLS PIN #73058684 | ||
| 11/21/2022 | Contingent | $579,900$240/sqft |
Source: MLS PIN #73058684 | ||
| 11/16/2022 | Listed for sale | $579,900$240/sqft |
Source: MLS PIN #73058684 | ||
Public tax history
Tax history is unavailable.
Neighborhood: 01450
Nearby schools
GreatSchools rating
- 6/10Groton Dunstable Regional Middle SchoolGrades: 5-8Distance: 3.3 mi
- 10/10Groton-Dunstable Regional High SchoolGrades: 9-12Distance: 5.2 mi
- 6/10Florence Roche SchoolGrades: K-4Distance: 3.4 mi
Schools provided by the listing agent
- Elementary: Florence Roche
- Middle: Groton Middle
- High: Groton-Dunstab.
Source: MLS PIN. This data may not be complete. We recommend contacting the local school district to confirm school assignments for this home.

Get pre-qualified for a loan
At Zillow Home Loans, we can pre-qualify you in as little as 5 minutes with no impact to your credit score.An equal housing lender. NMLS #10287.
