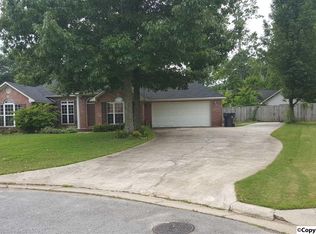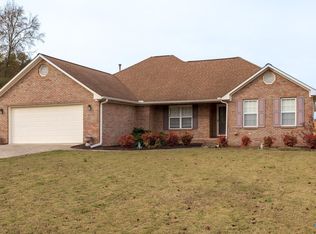Sold for $315,000
$315,000
57 Madison Ln, Decatur, AL 35603
3beds
2,053sqft
Single Family Residence
Built in 2008
-- sqft lot
$337,600 Zestimate®
$153/sqft
$2,031 Estimated rent
Home value
$337,600
$321,000 - $358,000
$2,031/mo
Zestimate® history
Loading...
Owner options
Explore your selling options
What's special
REDUCED $22,900! HURRY!! Nestled in a serene cul-de-sac, this custom-built brick home is a commuter's dream with its prime location near I-65, Publix Shopping Center, and schools. Boasting 3 bedrooms and 2.5 bathrooms, this residence is designed with your comfort in mind. Enjoy the convenience of a new roof and living in a home crafted with all the amenities. Discover the perfect blend of style and practicality in this well-located gem, making it an ideal choice for those seeking a seamless lifestyle.
Zillow last checked: 8 hours ago
Listing updated: August 07, 2024 at 09:24am
Listed by:
Terry Taylor 256-227-4465,
RE/MAX Platinum
Bought with:
Tara Morrow, 145899
MarMac Real Estate
Source: ValleyMLS,MLS#: 21852260
Facts & features
Interior
Bedrooms & bathrooms
- Bedrooms: 3
- Bathrooms: 3
- Full bathrooms: 2
- 1/2 bathrooms: 1
Primary bedroom
- Features: 10’ + Ceiling, Ceiling Fan(s), Crown Molding, Tray Ceiling(s), Wood Floor, Walk-In Closet(s)
- Level: First
- Area: 252
- Dimensions: 18 x 14
Bedroom 2
- Features: Ceiling Fan(s), Crown Molding, Wood Floor
- Level: First
- Area: 144
- Dimensions: 12 x 12
Bedroom 3
- Features: Ceiling Fan(s), Crown Molding, Wood Floor
- Level: First
- Area: 110
- Dimensions: 11 x 10
Primary bathroom
- Features: Double Vanity, Tile
- Level: First
- Area: 108
- Dimensions: 12 x 9
Dining room
- Features: 9’ Ceiling, Crown Molding, Wood Floor
- Level: First
- Area: 150
- Dimensions: 15 x 10
Great room
- Features: 10’ + Ceiling, Crown Molding, Fireplace, Vaulted Ceiling(s), Wood Floor
- Level: First
- Area: 285
- Dimensions: 19 x 15
Kitchen
- Features: 9’ Ceiling, Crown Molding, Granite Counters, Tile
- Level: First
- Area: 170
- Dimensions: 17 x 10
Laundry room
- Features: Crown Molding, Tile
- Level: First
- Area: 63
- Dimensions: 9 x 7
Heating
- Central 1
Cooling
- Central 1
Appliances
- Included: Dishwasher, Dryer, Gas Water Heater, Microwave, Range, Refrigerator, Washer
Features
- Has basement: No
- Number of fireplaces: 1
- Fireplace features: Gas Log, One
Interior area
- Total interior livable area: 2,053 sqft
Property
Parking
- Parking features: Garage-Two Car, Garage Faces Front
Features
- Levels: One
- Stories: 1
Lot
- Dimensions: 176 x 197 x 34 x 135
Details
- Parcel number: 1206130000071.000
Construction
Type & style
- Home type: SingleFamily
- Architectural style: Ranch
- Property subtype: Single Family Residence
Materials
- Foundation: Slab
Condition
- New construction: No
- Year built: 2008
Utilities & green energy
- Sewer: Public Sewer
- Water: Public
Community & neighborhood
Location
- Region: Decatur
- Subdivision: Ashley Oaks
Price history
| Date | Event | Price |
|---|---|---|
| 8/6/2024 | Sold | $315,000-3.1%$153/sqft |
Source: | ||
| 7/19/2024 | Pending sale | $325,000$158/sqft |
Source: | ||
| 5/10/2024 | Price change | $325,000-3.8%$158/sqft |
Source: | ||
| 4/15/2024 | Listed for sale | $337,900$165/sqft |
Source: | ||
| 4/3/2024 | Pending sale | $337,900$165/sqft |
Source: | ||
Public tax history
| Year | Property taxes | Tax assessment |
|---|---|---|
| 2024 | $594 -2.4% | $24,220 -1.9% |
| 2023 | $609 +9.9% | $24,700 +7.8% |
| 2022 | $554 -5.7% | $22,920 +15.2% |
Find assessor info on the county website
Neighborhood: 35603
Nearby schools
GreatSchools rating
- 10/10Priceville Jr High SchoolGrades: 5-8Distance: 0.8 mi
- 6/10Priceville High SchoolGrades: 9-12Distance: 2.4 mi
- 10/10Priceville Elementary SchoolGrades: PK-5Distance: 1.7 mi
Schools provided by the listing agent
- Elementary: Priceville
- Middle: Priceville
- High: Priceville High School
Source: ValleyMLS. This data may not be complete. We recommend contacting the local school district to confirm school assignments for this home.
Get pre-qualified for a loan
At Zillow Home Loans, we can pre-qualify you in as little as 5 minutes with no impact to your credit score.An equal housing lender. NMLS #10287.
Sell with ease on Zillow
Get a Zillow Showcase℠ listing at no additional cost and you could sell for —faster.
$337,600
2% more+$6,752
With Zillow Showcase(estimated)$344,352

