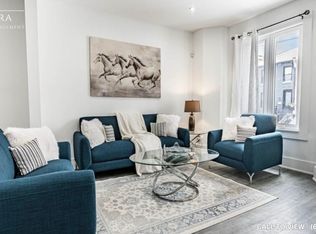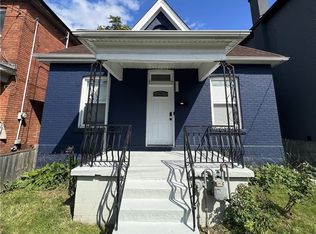** OPEN 24/7 - CALL NOW ** 4 Bedrooms, 1.5 Bathrooms, Near Parks, Public Transportation, Bus Stops, Schools, Shopping Malls, Grocery Stores, Restaurants, Bars and Sports Clubs. The unit also has an Upgraded Kitchen, Stone Countertops, Hardwood Floors, Upgraded Bathrooms, Private Terrace/Backyard and Tons of Natural Light. ADDRESS AND INTERSECTION: 57 Madison Avenue, Hamilton, Ontario L8L 5Y5 Wentworth Street North and Barton Street East PRICE AND SPECIAL OFFERS: $2,995.00 Enjoy Special Offers From Our Partners: Rogers, Telus, Bell, Apollo Insurance, The Brick UNIT FEATURES: 4 Bedrooms | 1.5 Bathrooms - Newly Renovated Single Unit - House - Upgraded Kitchen - Stone Countertops - Stainless Steel Appliances - Dishwasher - Ensuite laundry - Hardwood Floors - 8 Foot Ceiling - Upgraded Bathrooms - No Closets - Upgraded Back Splash - Ensuite Bathroom - Private Terrace/Backyard - Tons of Natural Light - Corner Unit BUILDING AMENITIES: - Pet Restrictions - Outdoor Patio - Barbecue Area / Terrace (BT) - Public Transit ** OPEN 24/7 - CALL NOW ** READY FOR YOU: Your new home will be spotlessly clean before move-in!
This property is off market, which means it's not currently listed for sale or rent on Zillow. This may be different from what's available on other websites or public sources.

