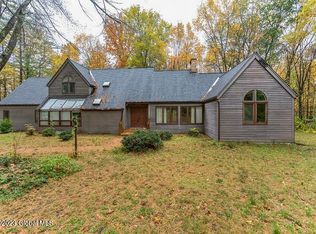Closed
$550,000
57 Lyndon Road, Queensbury, NY 12804
3beds
2,564sqft
Single Family Residence, Residential
Built in 2003
9.38 Acres Lot
$589,700 Zestimate®
$215/sqft
$3,475 Estimated rent
Home value
$589,700
Estimated sales range
Not available
$3,475/mo
Zestimate® history
Loading...
Owner options
Explore your selling options
What's special
Discover this stunning property that sits on 9.5 acres nestled in this desirable Rolling Ridge neighborhood. Step inside of this thoughtfully disigned floor plan that offers an abundace of natural light . Custom kitchen w/SS applainces and granite counter tops. HW throughout.The master suite on the main floor offers a huge walk-in closet and tiled master bath. The office or 4th bedroom on the main floor adds versatility .Upstairs you will find 2 large bedrooms and a full bath.The finished basement is equipted with a cozy wood stove and a generator to ensure peace of mind. 3 car tiled floor garage for all your vehical needs. Enjoy the beautiful landscaped grounds featuring custome stonewalls, stamped concrete patio, wrap around and screened in-porches. PRICE TO SELL!
Zillow last checked: 8 hours ago
Listing updated: January 13, 2026 at 01:21pm
Listed by:
Tammy Jo Creeden 518-260-7513,
Howard Hanna
Bought with:
Erin Sipowicz, 10401234745
Howard Hanna
Source: Global MLS,MLS#: 202515112
Facts & features
Interior
Bedrooms & bathrooms
- Bedrooms: 3
- Bathrooms: 3
- Full bathrooms: 2
- 1/2 bathrooms: 1
Primary bedroom
- Level: First
Bedroom
- Level: Second
Bedroom
- Level: Second
Dining room
- Level: First
Kitchen
- Level: First
Laundry
- Level: First
Living room
- Level: First
Office
- Level: First
Other
- Level: Basement
Heating
- Forced Air, Oil
Cooling
- Central Air
Appliances
- Included: Electric Oven, Electric Water Heater, Microwave, Range, Refrigerator, Washer/Dryer
- Laundry: Laundry Room, Main Level
Features
- Ceiling Fan(s), Cathedral Ceiling(s), Ceramic Tile Bath, Crown Molding
- Flooring: Ceramic Tile, Hardwood
- Doors: Sliding Doors
- Windows: Screens, Blinds, Insulated Windows
- Basement: Finished,Walk-Out Access
Interior area
- Total structure area: 2,564
- Total interior livable area: 2,564 sqft
- Finished area above ground: 2,564
- Finished area below ground: 2,564
Property
Parking
- Total spaces: 6
- Parking features: Paved, Attached, Circular Driveway, Garage Door Opener, Driveway
- Garage spaces: 3
- Has uncovered spaces: Yes
Features
- Patio & porch: Rear Porch, Screened, Wrap Around, Deck, Front Porch, Patio
- Fencing: Fenced
Lot
- Size: 9.38 Acres
- Features: Sloped, Wooded
Details
- Parcel number: 523400 297.616.2
- Zoning description: Single Residence
- Special conditions: Other
Construction
Type & style
- Home type: SingleFamily
- Architectural style: Colonial
- Property subtype: Single Family Residence, Residential
Materials
- Vinyl Siding
- Roof: Asphalt
Condition
- New construction: No
- Year built: 2003
Utilities & green energy
- Electric: Generator
- Sewer: Septic Tank
- Water: Other
Community & neighborhood
Security
- Security features: Carbon Monoxide Detector(s), Fire Alarm
Location
- Region: Queensbury
- Subdivision: Rolling Ridge
Price history
| Date | Event | Price |
|---|---|---|
| 4/11/2025 | Sold | $550,000+30.2%$215/sqft |
Source: | ||
| 3/24/2021 | Listing removed | -- |
Source: Owner Report a problem | ||
| 12/20/2018 | Sold | $422,500-1.7%$165/sqft |
Source: Public Record Report a problem | ||
| 9/24/2018 | Price change | $429,900-2.1%$168/sqft |
Source: Owner Report a problem | ||
| 9/12/2018 | Price change | $439,000-3%$171/sqft |
Source: Owner Report a problem | ||
Public tax history
| Year | Property taxes | Tax assessment |
|---|---|---|
| 2024 | -- | $548,000 +25.3% |
| 2023 | -- | $437,200 |
| 2022 | -- | $437,200 |
Find assessor info on the county website
Neighborhood: 12804
Nearby schools
GreatSchools rating
- 7/10Queensbury Middle SchoolGrades: 4-8Distance: 3.4 mi
- 5/10Queensbury Senior High SchoolGrades: 9-12Distance: 3.6 mi
- 6/10Queensbury Elementary SchoolGrades: K-4Distance: 3.4 mi
Schools provided by the listing agent
- Elementary: Queensbury
- High: Queensbury Senior
Source: Global MLS. This data may not be complete. We recommend contacting the local school district to confirm school assignments for this home.
