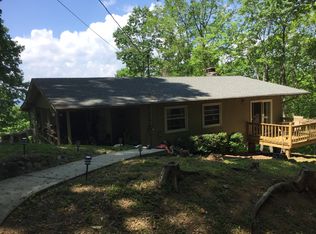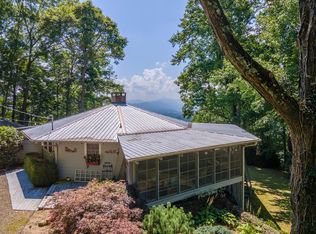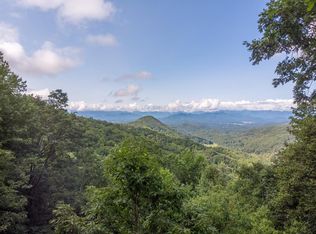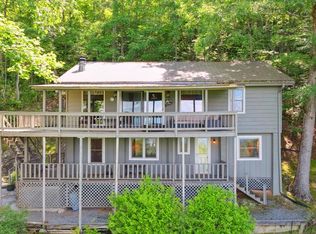Sold for $415,000 on 02/07/25
$415,000
57 Lukes Still Rd, Franklin, NC 28734
3beds
--sqft
Residential, Cabin
Built in 1971
1.59 Acres Lot
$480,700 Zestimate®
$--/sqft
$3,575 Estimated rent
Home value
$480,700
$413,000 - $558,000
$3,575/mo
Zestimate® history
Loading...
Owner options
Explore your selling options
What's special
This custom-built cabin combines contemporary design with the rugged beauty of its natural surroundings, creating a cozy retreat that offers privacy, comfort, and stunning mountain views. Inside, the cabin opens to an expansive floor plan that draws your eyes upwards to soaring ceilings, reaching heights that amplify the sense of space and grandeur. The central living area is bathed in natural light, thanks to the walls of windows that frame panoramic views of the mountains, creating a seamless connection between indoor and outdoor spaces. The deck serves as a sanctuary, whether you're lounging with a good book, sharing a meal with loved ones, or simply gazing out at the endless mountain vistas. A large stone fireplace anchors the living room, a commanding feature that adds warmth and character to the space. The hearth extends to the ceiling as a cozy focal point for gatherings. The kitchen and dining areas are integrated into the open layout. The cabin includes three spacious bedrooms, each designed as a private retreat with en-suite baths. There is also a bonus room for overflow guests or a private office space. Complete with a storage shed and two-car garage. Offered furnished.
Zillow last checked: 8 hours ago
Listing updated: March 20, 2025 at 08:23pm
Listed by:
Kristie Brennan,
Vignette Realty, LLC
Bought with:
Kristie Brennan, 316453
Vignette Realty, LLC
Source: Carolina Smokies MLS,MLS#: 26039563
Facts & features
Interior
Bedrooms & bathrooms
- Bedrooms: 3
- Bathrooms: 4
- Full bathrooms: 4
- Main level bathrooms: 1
Primary bedroom
- Level: Second
Bedroom 2
- Level: First
Bedroom 3
- Level: Second
Bedroom 4
- Level: Second
Heating
- Electric, Oil, Propane, Heat Pump
Cooling
- Central Electric, Heat Pump
Appliances
- Included: Dishwasher, Water Filter System, Electric Oven/Range, Refrigerator, Washer, Dryer, Electric Water Heater
Features
- Bonus Room, Cathedral/Vaulted Ceiling, Kitchen/Dining Room, Primary w/Ensuite, Open Floorplan
- Flooring: Carpet, Ceramic Tile, Laminate
- Windows: Screens
- Basement: Crawl Space
- Attic: None
- Has fireplace: Yes
- Fireplace features: Gas Log
Interior area
- Living area range: 2801-3000 Square Feet
Property
Parking
- Parking features: Garage-Double Attached
- Attached garage spaces: 2
Features
- Levels: One and One Half
- Exterior features: None
- Has view: Yes
- View description: Long Range View, View Year Round
Lot
- Size: 1.59 Acres
- Features: Elevation over 3000, Hilly/Steep, Wooded
Details
- Parcel number: 7517516787
- Other equipment: Dehumidifier
Construction
Type & style
- Home type: SingleFamily
- Architectural style: Cabin
- Property subtype: Residential, Cabin
Materials
- Wood Siding, Block
- Roof: Metal
Condition
- Year built: 1971
Utilities & green energy
- Sewer: Septic Tank
- Water: Community
Community & neighborhood
Location
- Region: Franklin
- Subdivision: Watauga Vista
HOA & financial
HOA
- HOA fee: $1,214 annually
Other
Other facts
- Listing terms: Cash,Conventional
- Road surface type: Paved, Gravel
Price history
| Date | Event | Price |
|---|---|---|
| 2/7/2025 | Sold | $415,000-2.4% |
Source: Carolina Smokies MLS #26039563 Report a problem | ||
| 1/13/2025 | Contingent | $425,000 |
Source: Carolina Smokies MLS #26039563 Report a problem | ||
| 12/30/2024 | Listed for sale | $425,000-5.3% |
Source: Carolina Smokies MLS #26039563 Report a problem | ||
| 12/3/2024 | Listing removed | $449,000 |
Source: Carolina Smokies MLS #26037750 Report a problem | ||
| 11/27/2024 | Contingent | $449,000 |
Source: Carolina Smokies MLS #26037750 Report a problem | ||
Public tax history
| Year | Property taxes | Tax assessment |
|---|---|---|
| 2024 | $1,476 +0.8% | $383,080 |
| 2023 | $1,464 +50.5% | $383,080 +133.1% |
| 2022 | $973 | $164,330 |
Find assessor info on the county website
Neighborhood: 28734
Nearby schools
GreatSchools rating
- 8/10Iotla ElementaryGrades: PK-4Distance: 6.5 mi
- 6/10Macon Middle SchoolGrades: 7-8Distance: 6.5 mi
- 6/10Franklin HighGrades: 9-12Distance: 6.5 mi

Get pre-qualified for a loan
At Zillow Home Loans, we can pre-qualify you in as little as 5 minutes with no impact to your credit score.An equal housing lender. NMLS #10287.



