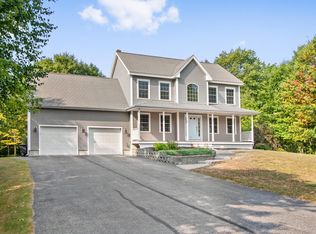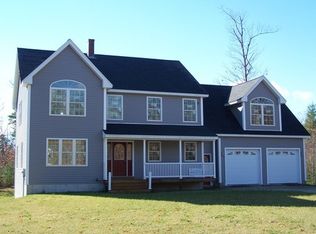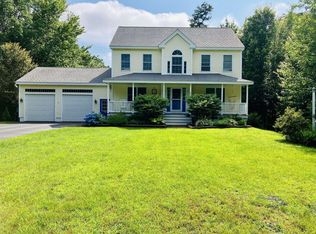Closed
$552,500
57 Luckys Run, Standish, ME 04084
4beds
2,574sqft
Single Family Residence
Built in 2007
0.92 Acres Lot
$605,300 Zestimate®
$215/sqft
$3,472 Estimated rent
Home value
$605,300
$569,000 - $642,000
$3,472/mo
Zestimate® history
Loading...
Owner options
Explore your selling options
What's special
PRICED BELOW RECENT APPRAISAL. Location, Location, Location!
Enjoy serene country living with the convenience of being on the Standish / Windham line - just 4 miles to the Sebago Lake Station Landing Boat Launch and 3 miles to Windham Center.
This spacious 3BR / 2.5 BA Colonial with attached two car garage is sited on a roomy 0.92 acre lot that also has the benefit of additional shared common land. both behind and across the street from the property. This home features an airy and open first floor layout, with hardwood and tile flooring, a kitchen with loads of cabinets along with newer stainless steel appliances, plus a sliding door to a large rear deck which overlooks the rear yard.
The second floor features an ensuite primary bedroom with a glass enclosed shower, jetted tub, double vanity and a voluminous closet. Down the hallway you'll find two additional bedrooms, a second full bathroom, and a wood paneled family room above the garage with a vaulted ceiling, built-in's and an efficient Daiken heat-pump & A/C. Second floor carpeting is in need of replacement.
Oh, and did I mention there's even an outdoor firepit along with a supply of wood to last many seasons?
If you enjoy getting out into nature, you'll just love the easy access to nearby Sebago to the Sea Trail and Mountain Division Trail Systems.
Call today to schedule a private viewing and see if 57 Lucky's Run is calling your name. Ready for immediate occupancy.
Zillow last checked: 8 hours ago
Listing updated: January 18, 2025 at 07:09pm
Listed by:
Ocean Gate Realty, LLC.
Bought with:
Vitalius Real Estate Group, LLC
Source: Maine Listings,MLS#: 1596005
Facts & features
Interior
Bedrooms & bathrooms
- Bedrooms: 4
- Bathrooms: 3
- Full bathrooms: 2
- 1/2 bathrooms: 1
Primary bedroom
- Level: Second
Bedroom 1
- Level: Second
Bedroom 2
- Level: Second
Bedroom 3
- Level: Second
Dining room
- Level: First
Family room
- Level: Second
Kitchen
- Features: Eat-in Kitchen
- Level: First
Living room
- Level: First
Heating
- Forced Air, Hot Water, Zoned
Cooling
- Heat Pump
Appliances
- Included: Dishwasher, Dryer, Microwave, Electric Range, Refrigerator, Washer
Features
- Bathtub, Shower, Storage, Primary Bedroom w/Bath
- Flooring: Carpet, Tile, Wood
- Windows: Double Pane Windows
- Basement: Bulkhead,Daylight,Full,Unfinished
- Has fireplace: No
Interior area
- Total structure area: 2,574
- Total interior livable area: 2,574 sqft
- Finished area above ground: 2,574
- Finished area below ground: 0
Property
Parking
- Total spaces: 2
- Parking features: Paved, 1 - 4 Spaces, On Site, Off Street, Garage Door Opener
- Attached garage spaces: 2
Features
- Patio & porch: Deck
- Has view: Yes
- View description: Scenic, Trees/Woods
Lot
- Size: 0.92 Acres
- Features: Abuts Conservation, Near Shopping, Near Town, Rural, Cul-De-Sac, Level, Open Lot, Wooded
Details
- Parcel number: STANM19L359
- Zoning: Residential
- Other equipment: Cable, Internet Access Available
Construction
Type & style
- Home type: SingleFamily
- Architectural style: Colonial
- Property subtype: Single Family Residence
Materials
- Wood Frame, Vinyl Siding
- Roof: Pitched,Shingle
Condition
- Year built: 2007
Utilities & green energy
- Electric: Circuit Breakers
- Sewer: Private Sewer
- Water: Public
Green energy
- Energy efficient items: Ceiling Fans
Community & neighborhood
Location
- Region: Standish
- Subdivision: Corinne's Place (Not Active)
Other
Other facts
- Road surface type: Paved
Price history
| Date | Event | Price |
|---|---|---|
| 8/21/2024 | Sold | $552,500-1.3%$215/sqft |
Source: | ||
| 7/14/2024 | Pending sale | $560,000$218/sqft |
Source: | ||
| 7/8/2024 | Listed for sale | $560,000+135.3%$218/sqft |
Source: | ||
| 11/5/2012 | Sold | $238,000-0.8%$92/sqft |
Source: | ||
| 6/29/2012 | Listing removed | $240,000$93/sqft |
Source: eXp Realty #1053580 Report a problem | ||
Public tax history
| Year | Property taxes | Tax assessment |
|---|---|---|
| 2024 | $5,209 +33% | $413,400 +46.1% |
| 2023 | $3,918 -0.9% | $282,900 +3.4% |
| 2022 | $3,952 +9.7% | $273,500 +8.5% |
Find assessor info on the county website
Neighborhood: 04084
Nearby schools
GreatSchools rating
- 9/10Edna Libby Elementary SchoolGrades: PK-3Distance: 3.5 mi
- 4/10Bonny Eagle Middle SchoolGrades: 6-8Distance: 9.2 mi
- 3/10Bonny Eagle High SchoolGrades: 9-12Distance: 9.2 mi
Get pre-qualified for a loan
At Zillow Home Loans, we can pre-qualify you in as little as 5 minutes with no impact to your credit score.An equal housing lender. NMLS #10287.


