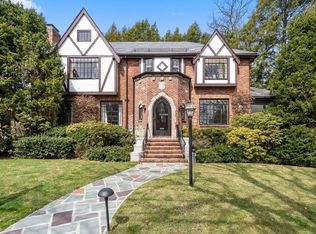Sold for $2,700,000
$2,700,000
57 Lorna Rd, Newton, MA 02459
5beds
3,444sqft
Single Family Residence
Built in 1944
10,700 Square Feet Lot
$3,030,100 Zestimate®
$784/sqft
$7,935 Estimated rent
Home value
$3,030,100
$2.76M - $3.33M
$7,935/mo
Zestimate® history
Loading...
Owner options
Explore your selling options
What's special
First Floor:-Dramatic Staircase Entrance-Open Floor Plan-Living room with glass doors to separate it from the rest of the open floor plan of the first floor-Working wood fireplace located in the living room.-TV area located next to kitchen dining area with open dining room adjacent to kitchen.-The kitchen has all custom cabinets with two sinks, two dishwashers, Thermador refrigerator and stove/oven range-Powder room-Full walk in food pantry-Back staircase by garage entrance. Second Floor:-There are 4 en-suite bedrooms-Master bedroom has 2 large closets with custom shelving and hanging Basement:- Two separate rooms, which could serve as bedrooms, full bathroom, and a game room, all fully finished.- The two separate rooms are carpeted and the rest of basement is tiled. - There is also an unfinished room for storage. Outdoor Space:- Wooden deck off the back of the house- Cement patio off the living room, Attached Garage: 2 car attached garage with shelving
Zillow last checked: 8 hours ago
Listing updated: October 02, 2023 at 08:18am
Listed by:
Dave White 617-542-9300,
OwnerEntry.com 617-542-9300
Bought with:
Dream Team
Dreamega International Realty LLC
Source: MLS PIN,MLS#: 73140387
Facts & features
Interior
Bedrooms & bathrooms
- Bedrooms: 5
- Bathrooms: 6
- Full bathrooms: 5
- 1/2 bathrooms: 1
Primary bathroom
- Features: Yes
Heating
- Central, Forced Air, Natural Gas
Cooling
- Central Air
Appliances
- Included: Gas Water Heater, Range, Dishwasher, Disposal, Microwave, Refrigerator, Washer, Dryer, Range Hood, Plumbed For Ice Maker
- Laundry: Gas Dryer Hookup, Washer Hookup
Features
- Finish - Sheetrock
- Flooring: Wood, Tile, Marble, Hardwood
- Doors: French Doors
- Basement: Full,Finished,Walk-Out Access,Interior Entry,Sump Pump
- Number of fireplaces: 1
Interior area
- Total structure area: 3,444
- Total interior livable area: 3,444 sqft
Property
Parking
- Total spaces: 4
- Parking features: Attached, Garage Door Opener, Garage Faces Side, Paved Drive, Paved
- Attached garage spaces: 2
- Uncovered spaces: 2
Features
- Patio & porch: Deck - Wood, Patio
- Exterior features: Deck - Wood, Patio, Rain Gutters, Sprinkler System
Lot
- Size: 10,700 sqft
Details
- Parcel number: S:73 B:018 L:0011,703351
- Zoning: SR2
Construction
Type & style
- Home type: SingleFamily
- Architectural style: Colonial
- Property subtype: Single Family Residence
Materials
- Brick
- Foundation: Brick/Mortar
- Roof: Shingle
Condition
- Year built: 1944
Utilities & green energy
- Electric: Circuit Breakers
- Sewer: Public Sewer
- Water: Public
- Utilities for property: for Gas Range, for Gas Oven, for Gas Dryer, Washer Hookup, Icemaker Connection
Community & neighborhood
Security
- Security features: Security System
Community
- Community features: Tennis Court(s), Park, Golf, Public School, T-Station, University, Sidewalks
Location
- Region: Newton
Price history
| Date | Event | Price |
|---|---|---|
| 9/29/2023 | Sold | $2,700,000-2.5%$784/sqft |
Source: MLS PIN #73140387 Report a problem | ||
| 9/22/2023 | Pending sale | $2,770,000$804/sqft |
Source: Owner Report a problem | ||
| 7/25/2023 | Listed for sale | $2,770,000+36.8%$804/sqft |
Source: MLS PIN #73140387 Report a problem | ||
| 1/3/2017 | Sold | $2,025,000+137.4%$588/sqft |
Source: Public Record Report a problem | ||
| 8/29/2012 | Sold | $853,125-22.1%$248/sqft |
Source: Public Record Report a problem | ||
Public tax history
| Year | Property taxes | Tax assessment |
|---|---|---|
| 2025 | $25,456 +3.4% | $2,597,500 +3% |
| 2024 | $24,613 +3.7% | $2,521,800 +8.2% |
| 2023 | $23,724 +4.5% | $2,330,500 +8% |
Find assessor info on the county website
Neighborhood: Newton Corner
Nearby schools
GreatSchools rating
- 6/10Ward Elementary SchoolGrades: K-5Distance: 0.1 mi
- 7/10Bigelow Middle SchoolGrades: 6-8Distance: 0.9 mi
- 9/10Newton North High SchoolGrades: 9-12Distance: 1.4 mi
Get a cash offer in 3 minutes
Find out how much your home could sell for in as little as 3 minutes with a no-obligation cash offer.
Estimated market value$3,030,100
Get a cash offer in 3 minutes
Find out how much your home could sell for in as little as 3 minutes with a no-obligation cash offer.
Estimated market value
$3,030,100
