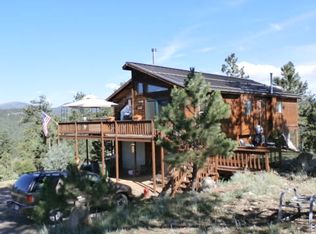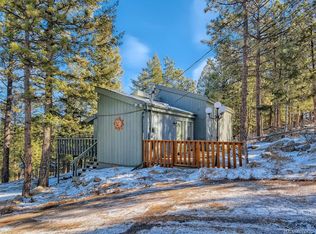Sold for $623,000 on 04/12/24
$623,000
57 Long Ridge Drive, Bailey, CO 80421
3beds
2,332sqft
Single Family Residence
Built in 1986
3.23 Acres Lot
$689,300 Zestimate®
$267/sqft
$3,393 Estimated rent
Home value
$689,300
$627,000 - $751,000
$3,393/mo
Zestimate® history
Loading...
Owner options
Explore your selling options
What's special
Enjoy awe-inspiring mountain views as your daily backdrop in this desirable location in Bailey! This is a rare opportunity to own an exceptional custom-built 3 bedroom, 3 bathroom, 2332 sq ft home on 3-plus private acres in Burland Ranchettes. With plenty of flexible space, including upper-level office & loft, you have the canvas to craft your vision of the perfect mountain retreat. On the main floor, in addition to the walk-out deck, there is an open living room with Beetle kill wood accent walls, a floor to ceiling stone fireplace plus a bedroom, full bath, and laundry room plus the kitchen and 2 dining areas. Upstairs, there is the large Primary suite with Ensuite 5-piece bathroom and another bedroom and full bath. You will find plentiful storage closets throughout the home including storage under the stairs and an oversized, extra tall, 2 car garage with built-in shelving. Don’t miss the generous crawl space storage area. Ample flat parking on this sunny lot. Savor the must-see panoramic mountain views of Mt. Rosalie and the sounds of Deer Creek below or revel in morning sunrises from your piece of mountain paradise just waiting for your personal touches. Some updates include a new roof in 2021, Pergo flooring, and a pellet stove. Just minutes to Hwy 285 access—the Gateway to many Rocky Mountain resorts and recreational areas. Schedule your tour today and experience all that this home has to offer! For more information, 3D Tour, and photos, please visit: https://cvt.hd.pics/57-Long-Ridge-Dr
Zillow last checked: 8 hours ago
Listing updated: October 01, 2024 at 10:59am
Listed by:
Lynn Westfall 303-587-1506 lynnwestfall@gmail.com,
RE/MAX Alliance
Bought with:
Jennifer Goslau, 100088853
LIV Sotheby's International Realty
Source: REcolorado,MLS#: 3121890
Facts & features
Interior
Bedrooms & bathrooms
- Bedrooms: 3
- Bathrooms: 3
- Full bathrooms: 3
- Main level bathrooms: 1
- Main level bedrooms: 1
Primary bedroom
- Description: Walk-In Closet, Has 5 Piece En Suite
- Level: Upper
Bedroom
- Description: Closet With 2 Doors, Carpet
- Level: Main
Bedroom
- Description: Large Room With Views
- Level: Upper
Primary bathroom
- Description: 5 Piece En Suite
- Level: Upper
Bathroom
- Description: Next To Bedroom, Tub/Shower Combo
- Level: Main
Bathroom
- Description: Tub/Shower Combo
- Level: Upper
Bonus room
- Description: Flex Space, Great Office Or Craft Room. Views!
- Level: Upper
Dining room
- Description: Beetle Kill Ceiling, Beautiful Chandelier, Open To Living Room
- Level: Main
Dining room
- Description: Eat-In Area Between Kitchen And Laundry Room
- Level: Main
Kitchen
- Description: 2 Pantries, Good Storage
- Level: Main
Laundry
- Description: Lots Of Cabinet Storage, Washer And Dryer Stay
- Level: Main
Living room
- Description: Beetle Kill Accent Walls, Stone Fireplace, Mountain Views
- Level: Main
Loft
- Description: Stunning Views! Open To Office, Carpet
- Level: Upper
Heating
- Baseboard, Pellet Stove, Wood
Cooling
- None
Features
- Basement: Crawl Space
Interior area
- Total structure area: 2,332
- Total interior livable area: 2,332 sqft
- Finished area above ground: 2,332
Property
Parking
- Total spaces: 5
- Parking features: Lighted, Oversized, Storage
- Attached garage spaces: 2
- Details: Off Street Spaces: 3
Features
- Levels: Two
- Stories: 2
- Patio & porch: Front Porch
- Has view: Yes
- View description: Mountain(s)
Lot
- Size: 3.23 Acres
- Features: Foothills, Many Trees, Rock Outcropping, Sloped
- Residential vegetation: Wooded
Details
- Parcel number: 15722
- Special conditions: Standard
Construction
Type & style
- Home type: SingleFamily
- Architectural style: Mountain Contemporary
- Property subtype: Single Family Residence
Materials
- Frame, Wood Siding
- Roof: Composition
Condition
- Year built: 1986
Utilities & green energy
- Water: Well
- Utilities for property: Electricity Connected
Community & neighborhood
Location
- Region: Bailey
- Subdivision: Burland Ranchettes
HOA & financial
HOA
- Has HOA: Yes
- HOA fee: $25 annually
- Association name: Burland Ranchettes
- Association phone: 000-000-0000
Other
Other facts
- Listing terms: Cash,Conventional
- Ownership: Estate
Price history
| Date | Event | Price |
|---|---|---|
| 4/12/2024 | Sold | $623,000+8.3%$267/sqft |
Source: | ||
| 3/18/2024 | Pending sale | $575,000$247/sqft |
Source: | ||
| 3/14/2024 | Listed for sale | $575,000$247/sqft |
Source: | ||
Public tax history
| Year | Property taxes | Tax assessment |
|---|---|---|
| 2025 | $1,825 +1.7% | $45,180 +46.4% |
| 2024 | $1,796 +13.4% | $30,860 -27.6% |
| 2023 | $1,584 -18.8% | $42,650 +33.4% |
Find assessor info on the county website
Neighborhood: 80421
Nearby schools
GreatSchools rating
- 7/10Deer Creek Elementary SchoolGrades: PK-5Distance: 3.5 mi
- 8/10Fitzsimmons Middle SchoolGrades: 6-8Distance: 6.4 mi
- 5/10Platte Canyon High SchoolGrades: 9-12Distance: 6.2 mi
Schools provided by the listing agent
- Elementary: Deer Creek
- Middle: Fitzsimmons
- High: Platte Canyon
- District: Platte Canyon RE-1
Source: REcolorado. This data may not be complete. We recommend contacting the local school district to confirm school assignments for this home.

Get pre-qualified for a loan
At Zillow Home Loans, we can pre-qualify you in as little as 5 minutes with no impact to your credit score.An equal housing lender. NMLS #10287.
Sell for more on Zillow
Get a free Zillow Showcase℠ listing and you could sell for .
$689,300
2% more+ $13,786
With Zillow Showcase(estimated)
$703,086
