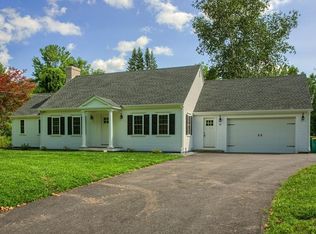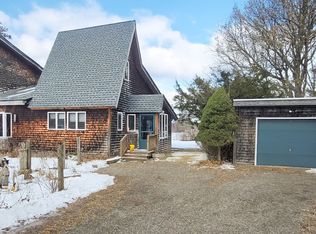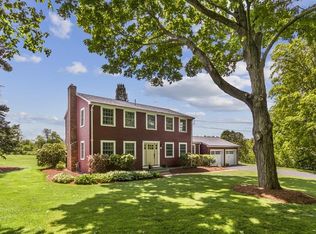Lovely 3 bedroom cape with lovely gardens and patios. Meticulously updated and lovingly cared for, this home provides walls of windows overlooking the beautiful countryside while within walking distance to the Groton town center. The first floor has all the rooms necessary for that 1st floor living space including two story foyer, bedroom, updated full bath, home office with fireplace, large great room with fireplace, formal dining room and beautifully updated kitchen with stainless appliances including induction range. The dining room has french doors to the great room and outside access to the lovely patio for that evening enjoyment overlooking the private backyard. The second floor provides beautifully updated bath, two large bedrooms, large cedar closet and loads of storage areas and closet space. Long list of improvements attached to sellers disclosure.
This property is off market, which means it's not currently listed for sale or rent on Zillow. This may be different from what's available on other websites or public sources.


