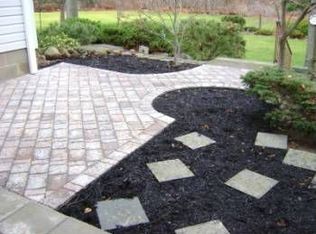Closed
$355,000
57 Locust Hill Dr, Rochester, NY 14618
3beds
1,680sqft
Single Family Residence
Built in 1954
0.53 Acres Lot
$371,100 Zestimate®
$211/sqft
$2,706 Estimated rent
Maximize your home sale
Get more eyes on your listing so you can sell faster and for more.
Home value
$371,100
$353,000 - $390,000
$2,706/mo
Zestimate® history
Loading...
Owner options
Explore your selling options
What's special
***DELAY OF NEGOTIATION JUNE 20 2023 AT 12 NOON***
Beautifully maintained ranch. 1680 sq ft, 3 bedrooms, 2 bathroom, open layout, hardwood floors through out. remodel bath room with heated floors, Eat in kitchen with oak cabinets, island and sold surface counters. Appliance included. Large living room / dinning combo, gas fireplace, large windows with nice views, sliding glass doors to large 2 tiered deck and hot tub. 2 car garage, nice landscaped yard. All on a half acre wooded lot.
Zillow last checked: 8 hours ago
Listing updated: September 07, 2023 at 07:31am
Listed by:
Martha A. Burns 585-756-3113,
Keller Williams Realty Greater Rochester
Bought with:
Mark R. Mahoney, 10301208546
Howard Hanna
Source: NYSAMLSs,MLS#: R1477225 Originating MLS: Rochester
Originating MLS: Rochester
Facts & features
Interior
Bedrooms & bathrooms
- Bedrooms: 3
- Bathrooms: 2
- Full bathrooms: 2
- Main level bathrooms: 2
- Main level bedrooms: 3
Bedroom 1
- Level: First
- Dimensions: 14 x 13
Bedroom 1
- Level: First
- Dimensions: 14.00 x 13.00
Bedroom 2
- Level: First
- Dimensions: 14 x 11
Bedroom 2
- Level: First
- Dimensions: 14.00 x 11.00
Bedroom 3
- Level: First
- Dimensions: 13 x 11
Bedroom 3
- Level: First
- Dimensions: 13.00 x 11.00
Basement
- Level: Basement
- Dimensions: 54 x 26
Basement
- Level: Basement
- Dimensions: 54.00 x 26.00
Dining room
- Level: First
- Dimensions: 23 x 8
Dining room
- Level: First
- Dimensions: 23.00 x 8.00
Kitchen
- Level: First
- Dimensions: 17 x 12
Kitchen
- Level: First
- Dimensions: 17.00 x 12.00
Living room
- Level: First
- Dimensions: 27 x 14
Living room
- Level: First
- Dimensions: 27.00 x 14.00
Heating
- Gas, Forced Air, Radiant Floor
Cooling
- Central Air
Appliances
- Included: Dryer, Dishwasher, Disposal, Gas Oven, Gas Range, Gas Water Heater, Microwave, Refrigerator, Washer
- Laundry: In Basement
Features
- Ceiling Fan(s), Entrance Foyer, Eat-in Kitchen, Great Room, Kitchen Island, Pantry, Sliding Glass Door(s), Solid Surface Counters, Window Treatments, Bedroom on Main Level, Main Level Primary
- Flooring: Ceramic Tile, Hardwood, Varies
- Doors: Sliding Doors
- Windows: Drapes, Thermal Windows
- Basement: Full,Sump Pump
- Number of fireplaces: 1
Interior area
- Total structure area: 1,680
- Total interior livable area: 1,680 sqft
Property
Parking
- Total spaces: 2
- Parking features: Attached, Garage, Driveway, Garage Door Opener
- Attached garage spaces: 2
Accessibility
- Accessibility features: Accessibility Features, Accessible Bedroom, No Stairs, Other
Features
- Levels: One
- Stories: 1
- Patio & porch: Deck
- Exterior features: Blacktop Driveway, Deck, Hot Tub/Spa, Private Yard, See Remarks
- Has spa: Yes
Lot
- Size: 0.53 Acres
- Dimensions: 110 x 208
- Features: Rectangular, Rectangular Lot, Residential Lot, Wooded
Details
- Parcel number: 2632001501800001008000
- Special conditions: Standard
Construction
Type & style
- Home type: SingleFamily
- Architectural style: Contemporary,Ranch
- Property subtype: Single Family Residence
Materials
- Stone, Wood Siding, Copper Plumbing, PEX Plumbing
- Foundation: Block
- Roof: Asphalt
Condition
- Resale
- Year built: 1954
Utilities & green energy
- Electric: Circuit Breakers
- Sewer: Septic Tank
- Water: Connected, Public
- Utilities for property: Cable Available, Water Connected
Community & neighborhood
Location
- Region: Rochester
- Subdivision: Locust Hill View 02
Other
Other facts
- Listing terms: Cash,Conventional,FHA
Price history
| Date | Event | Price |
|---|---|---|
| 8/24/2023 | Sold | $355,000+18.4%$211/sqft |
Source: | ||
| 6/21/2023 | Pending sale | $299,900$179/sqft |
Source: | ||
| 6/12/2023 | Listed for sale | $299,900+106.8%$179/sqft |
Source: | ||
| 10/3/2011 | Sold | $145,000-3.3%$86/sqft |
Source: Public Record Report a problem | ||
| 8/10/2011 | Listed for sale | $150,000+25%$89/sqft |
Source: Nothnagle REALTORS #R165143 Report a problem | ||
Public tax history
| Year | Property taxes | Tax assessment |
|---|---|---|
| 2024 | -- | $282,500 |
| 2023 | -- | $282,500 +13% |
| 2022 | -- | $250,000 +44.8% |
Find assessor info on the county website
Neighborhood: 14618
Nearby schools
GreatSchools rating
- 7/10Floyd S Winslow Elementary SchoolGrades: PK-3Distance: 2.3 mi
- 4/10Charles H Roth Middle SchoolGrades: 7-9Distance: 4.1 mi
- 7/10Rush Henrietta Senior High SchoolGrades: 9-12Distance: 3.1 mi
Schools provided by the listing agent
- Middle: Charles H Roth Middle
- High: Rush-Henrietta Senior High
- District: Rush-Henrietta
Source: NYSAMLSs. This data may not be complete. We recommend contacting the local school district to confirm school assignments for this home.
