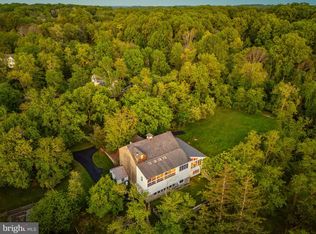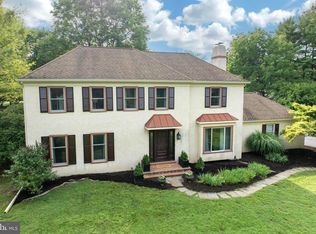Every once in a while, you come across a house with views that will just mesmerize you. When you come into this home and look out through all the large windows, you will instantly know why the sellers loved this home so much. This home has a very private lot with a long circular driveway and a truly spectacular setting with wooded views of the changing seasons, a babbling stream and a view of a large pond. This 4 bedroom, 3.1 bath home underwent extensive, quality renovations in 2001 and 2019. When you walk into the home through the vestibule, you will start to see some of the truly magnificent upgrades, such as the marble floors and wall of custom mahogany built-ins and French doors. The step-down living room has a very sumptuous and elegant feel with the mahogany coffered ceilings, wall of mahogany built-ins with a built-in window seat and large stone fireplace. The family room has an expansive picture window, a handsome mahogany built- in wet bar, built in area for a TV and corbels that frame the entry to the living room. The kitchen is lovely, light and bright with cream colored custom cabinets and an incredible dark wood island with seating and another lovely built-in for display. You will immediately notice the large copper range hood and massive mahogany beam that frames this gourmet kitchen. The breakfast room has beautiful windows all around and skylights over the table area along with a long window seat with pull out drawers for extra storage. The stylish dining room has mahogany built-ins that are perfect for displaying all your sparkling dinnerware and serving pieces. Light a fire in the dining room fireplace while you enjoy dining with your family and guests. The second floor has 4 large bedrooms as well as a home office with a lots of built-in storage. Now let's talk about all the outside living... starting with the luxurious saltwater pool and hot tub! Bring a cool drink and come sit at the pool in the shade under the covered gazebo. Some of the other upscale exterior features are a patio with stone fire pit, charming stone walkways that meander throughout the property, a great composite deck that connects the first floor deck with the deck off the full walk out basement. The basement is more like a lower level as it has 4 sets of casement windows and French doors which let in incredible amounts of light as well as a full bathroom. The storage in this house is amazing with lots of large closets, a full floored attic, and more storage above the garage. Some of the many high-end finishes include 7 inch baseboard molding, all custom-made built-ins by a local cabinet maker, sound system throughout the whole house, solid wood doors, hardwood floors throughout most of the home, and endless recessed lights. This little slice of heaven is located just minutes from downtown Malvern and is located in the Great Valley School District. Come see this one in a kind home...I think it will speak to you.
This property is off market, which means it's not currently listed for sale or rent on Zillow. This may be different from what's available on other websites or public sources.


