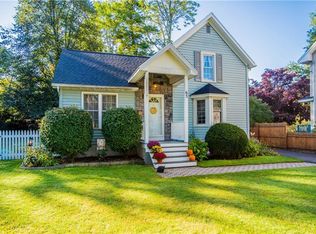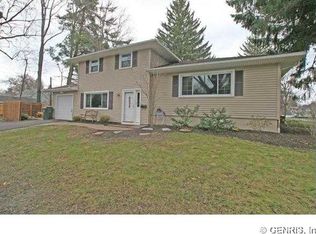Closed
$289,000
57 Leland Rd, Rochester, NY 14617
4beds
1,916sqft
Single Family Residence
Built in 1928
6,534 Square Feet Lot
$307,000 Zestimate®
$151/sqft
$2,558 Estimated rent
Home value
$307,000
$292,000 - $325,000
$2,558/mo
Zestimate® history
Loading...
Owner options
Explore your selling options
What's special
The *perfect* West Irondequoit colonial is here and BETTER THAN NEW. Updated in 2022 from top to bottom, you’ll love the worry free features of this home -Vinyl Windows, New Driveway, Updated Plumbing & Electric Service, New Kitchen with granite counters, new appliances and trendy white cabinets, tile backsplash, recessed lighting and luxury solid flooring! The fully updated bath is roomy and features a full tile surround and luxurious vanity. Installed in 2023-new Furnace, Central Air and Water Heater. Flooded with natural light, this home is located in popular Winona Woods subdivision and provides great access to all areas of Rochester. The Rear Yard features a Fully Fenced yard for furry friends and a detached garage and driveway. Bonus square footage differs from public records is based on 400+ sq feet on 3rd level. Delayed negotiations January 31, noon.
Zillow last checked: 8 hours ago
Listing updated: March 11, 2024 at 01:19pm
Listed by:
Lynn Walsh Dates 585-750-6024,
Keller Williams Realty Greater Rochester
Bought with:
Richard J. Greco, 30GR0612622
RE/MAX Realty Group
Source: NYSAMLSs,MLS#: R1517857 Originating MLS: Rochester
Originating MLS: Rochester
Facts & features
Interior
Bedrooms & bathrooms
- Bedrooms: 4
- Bathrooms: 2
- Full bathrooms: 1
- 1/2 bathrooms: 1
Heating
- Gas, Forced Air
Cooling
- Central Air
Appliances
- Included: Dryer, Dishwasher, Gas Oven, Gas Range, Gas Water Heater, Microwave, Refrigerator, Washer
- Laundry: In Basement
Features
- Attic, Bathroom Rough-In, Separate/Formal Dining Room, Eat-in Kitchen, Separate/Formal Living Room, Granite Counters, Kitchen Island, Kitchen/Family Room Combo, Living/Dining Room, Convertible Bedroom
- Flooring: Carpet, Luxury Vinyl, Tile, Varies
- Basement: Full
- Has fireplace: No
Interior area
- Total structure area: 1,916
- Total interior livable area: 1,916 sqft
Property
Parking
- Total spaces: 1.5
- Parking features: Detached, Garage
- Garage spaces: 1.5
Features
- Patio & porch: Deck, Enclosed, Porch
- Exterior features: Blacktop Driveway, Deck, Fully Fenced
- Fencing: Full
Lot
- Size: 6,534 sqft
- Dimensions: 40 x 140
- Features: Rectangular, Rectangular Lot, Residential Lot
Details
- Parcel number: 2634000761000006030000
- Special conditions: Standard
Construction
Type & style
- Home type: SingleFamily
- Architectural style: Colonial,Two Story
- Property subtype: Single Family Residence
Materials
- Vinyl Siding
- Foundation: Block
- Roof: Asphalt
Condition
- Resale
- Year built: 1928
Utilities & green energy
- Sewer: Connected
- Water: Connected, Public
- Utilities for property: Sewer Connected, Water Connected
Community & neighborhood
Location
- Region: Rochester
- Subdivision: Montrose
Other
Other facts
- Listing terms: Cash,Conventional,FHA,VA Loan
Price history
| Date | Event | Price |
|---|---|---|
| 3/4/2024 | Sold | $289,000+15.6%$151/sqft |
Source: | ||
| 2/2/2024 | Pending sale | $249,900$130/sqft |
Source: | ||
| 2/2/2024 | Listing removed | -- |
Source: | ||
| 1/26/2024 | Price change | $249,900-2%$130/sqft |
Source: | ||
| 1/24/2024 | Listed for sale | $254,900+5.8%$133/sqft |
Source: | ||
Public tax history
| Year | Property taxes | Tax assessment |
|---|---|---|
| 2024 | -- | $241,000 |
| 2023 | -- | $241,000 +97.4% |
| 2022 | -- | $122,100 |
Find assessor info on the county website
Neighborhood: 14617
Nearby schools
GreatSchools rating
- 9/10Briarwood SchoolGrades: K-3Distance: 0.3 mi
- 5/10Dake Junior High SchoolGrades: 7-8Distance: 0.8 mi
- 8/10Irondequoit High SchoolGrades: 9-12Distance: 0.8 mi
Schools provided by the listing agent
- District: West Irondequoit
Source: NYSAMLSs. This data may not be complete. We recommend contacting the local school district to confirm school assignments for this home.

