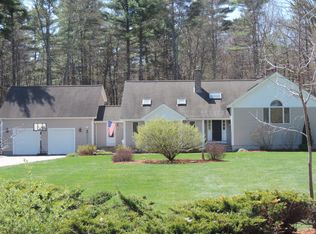Colonial Style condex is set back off the road on a wooded lot. The first floor has a large eat in kitchen, a bath, complete with living room and a family room with sliders to a deck overlooking the side yard. The second level has three generous bedrooms and full bath. The basement is partially finished currently used an exercise room. Included in the basement unfinished area is a laundry room. Priced below a single home, this townhouse offers the ability to own rather than rent. This is currently a non-smoking unit. Plenty of space to entertain friends or family, both inside and outside the unit.
This property is off market, which means it's not currently listed for sale or rent on Zillow. This may be different from what's available on other websites or public sources.
