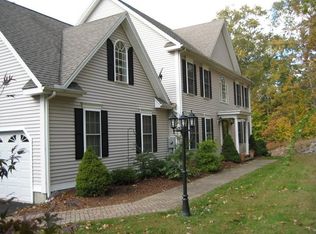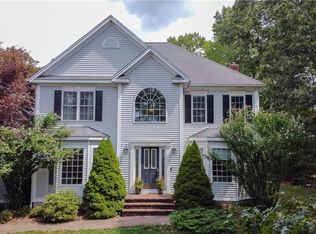Sold for $760,000
$760,000
57 Laurel Ridge Trail, Killingworth, CT 06419
4beds
3,225sqft
Single Family Residence
Built in 1999
2.6 Acres Lot
$784,100 Zestimate®
$236/sqft
$5,016 Estimated rent
Home value
$784,100
$714,000 - $855,000
$5,016/mo
Zestimate® history
Loading...
Owner options
Explore your selling options
What's special
This move-in ready farmhouse Colonial, complete with a charming wrap-around porch, offers over 3,200 sf of thoughtfully designed living space on a private 2.6-acre wooded lot. Filled with an abundance of natural light, the main level features 9-foot ceilings, formal living & dining rooms, and a spacious, well-appointed kitchen with granite countertops, a large center island, stainless steel appliances, and custom cabinetry. The kitchen opens to a bright and inviting family room with a thermostatically controlled pellet stove fireplace and sliders that lead to an oversized deck-ideal for seamless indoor-outdoor entertaining. Upstairs, the primary suite includes a walk-in closet and full bath with double vanity, jetted tub, and separate glass-enclosed shower. Three additional bedrooms and a large bonus room over the two-car garage provide ample flexible living space to suit a variety of needs. Recent upgrades include newer windows, central air and propane heating system, tankless water heater and a whole-house generator for added comfort and peace of mind. Additional highlights include hardwood floors throughout, a full walk-up attic and walk-out basement-both offering excellent potential for future expansion. Ideally located just a few miles from I-95, this property provides easy access to New Haven, Hartford, and is within 2 hours of New York City and Boston-making it a perfect year-round residence or weekend retreat in the heart of New England.
Zillow last checked: 8 hours ago
Listing updated: September 03, 2025 at 02:19pm
Listed by:
Cathy Lynch & Team,
Dana Weinstein 203-927-8687,
Coldwell Banker Realty 203-245-4700
Bought with:
Kate Jasko, RES.0809871
Coldwell Banker Realty
Source: Smart MLS,MLS#: 24112557
Facts & features
Interior
Bedrooms & bathrooms
- Bedrooms: 4
- Bathrooms: 3
- Full bathrooms: 2
- 1/2 bathrooms: 1
Primary bedroom
- Features: Full Bath, Hardwood Floor
- Level: Upper
- Area: 221 Square Feet
- Dimensions: 17 x 13
Bedroom
- Features: Hardwood Floor
- Level: Upper
- Area: 120 Square Feet
- Dimensions: 12 x 10
Bedroom
- Features: Hardwood Floor
- Level: Upper
- Area: 120 Square Feet
- Dimensions: 12 x 10
Bedroom
- Features: Hardwood Floor
- Level: Upper
- Area: 169 Square Feet
- Dimensions: 13 x 13
Dining room
- Features: Hardwood Floor
- Level: Main
- Area: 169 Square Feet
- Dimensions: 13 x 13
Family room
- Features: Fireplace, Hardwood Floor
- Level: Main
- Area: 336 Square Feet
- Dimensions: 16 x 21
Living room
- Features: Hardwood Floor
- Level: Main
- Area: 169 Square Feet
- Dimensions: 13 x 13
Rec play room
- Features: Laminate Floor
- Level: Upper
- Area: 484 Square Feet
- Dimensions: 22 x 22
Heating
- Forced Air, Propane
Cooling
- Central Air
Appliances
- Included: Gas Range, Refrigerator, Dishwasher, Washer, Dryer, Water Heater, Tankless Water Heater
- Laundry: Main Level
Features
- Wired for Data, Open Floorplan
- Doors: Storm Door(s)
- Windows: Thermopane Windows
- Basement: Full
- Attic: Storage,Walk-up
- Number of fireplaces: 1
Interior area
- Total structure area: 3,225
- Total interior livable area: 3,225 sqft
- Finished area above ground: 3,225
Property
Parking
- Total spaces: 2
- Parking features: Attached, Garage Door Opener
- Attached garage spaces: 2
Features
- Patio & porch: Wrap Around
- Exterior features: Awning(s), Rain Gutters, Stone Wall
Lot
- Size: 2.60 Acres
- Features: Sloped
Details
- Parcel number: 998201
- Zoning: R-2
- Other equipment: Generator
Construction
Type & style
- Home type: SingleFamily
- Architectural style: Colonial
- Property subtype: Single Family Residence
Materials
- Vinyl Siding
- Foundation: Concrete Perimeter
- Roof: Asphalt
Condition
- New construction: No
- Year built: 1999
Utilities & green energy
- Sewer: Septic Tank
- Water: Well
Green energy
- Energy efficient items: Thermostat, Doors, Windows
Community & neighborhood
Location
- Region: Killingworth
- Subdivision: Autumn Ridge
Price history
| Date | Event | Price |
|---|---|---|
| 9/3/2025 | Sold | $760,000-1.3%$236/sqft |
Source: | ||
| 8/25/2025 | Pending sale | $770,000$239/sqft |
Source: | ||
| 7/23/2025 | Listed for sale | $770,000+69.2%$239/sqft |
Source: | ||
| 6/15/2017 | Sold | $455,000-3.2%$141/sqft |
Source: | ||
| 5/4/2017 | Pending sale | $469,900$146/sqft |
Source: Coldwell Banker Residential Brokerage - Madison Office #N10207471 Report a problem | ||
Public tax history
| Year | Property taxes | Tax assessment |
|---|---|---|
| 2025 | $8,916 +8.3% | $340,060 |
| 2024 | $8,236 +3.2% | $340,060 |
| 2023 | $7,981 +1.1% | $340,060 |
Find assessor info on the county website
Neighborhood: 06419
Nearby schools
GreatSchools rating
- 8/10Killingworth Elementary SchoolGrades: PK-3Distance: 3 mi
- 6/10Haddam-Killingworth Middle SchoolGrades: 6-8Distance: 3.7 mi
- 9/10Haddam-Killingworth High SchoolGrades: 9-12Distance: 9.3 mi
Schools provided by the listing agent
- Elementary: Killingworth
- High: Haddam-Killingworth
Source: Smart MLS. This data may not be complete. We recommend contacting the local school district to confirm school assignments for this home.
Get pre-qualified for a loan
At Zillow Home Loans, we can pre-qualify you in as little as 5 minutes with no impact to your credit score.An equal housing lender. NMLS #10287.
Sell with ease on Zillow
Get a Zillow Showcase℠ listing at no additional cost and you could sell for —faster.
$784,100
2% more+$15,682
With Zillow Showcase(estimated)$799,782

