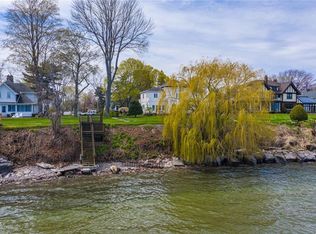Closed
$285,100
57 Larch St, Rochester, NY 14612
4beds
1,313sqft
Single Family Residence
Built in 1954
0.28 Acres Lot
$286,300 Zestimate®
$217/sqft
$2,421 Estimated rent
Maximize your home sale
Get more eyes on your listing so you can sell faster and for more.
Home value
$286,300
$272,000 - $301,000
$2,421/mo
Zestimate® history
Loading...
Owner options
Explore your selling options
What's special
Open House Sun Oct 15, 12:00PM-1:30PM. Nestled in a serene lakeside community, this classic Cape Cod home enjoys nice lake views. The street borders Lake Shore Golf Course, offering a tranquil setting. Only six homes, including this one, have access to a private 40-foot section of Lake Ontario, a rare privilege. Nearby, a scenic walking path along Lake Ontario, Ontario Beach Park, and restaurants provide leisure options. The home features vinyl siding, updated windows, and exudes character and charm. The well-lit living room boasts a wood-burning fireplace. The first floor includes two bedrooms and a half bath, while the mudroom opens to a private yard with an inground pool and patio. Appliances, such as the stove, refrigerator, washer, and dryer, are included. Upstairs is a spacious bedroom, a full bathroom and a fourth bedroom with two closets offer versatile living spaces. An attached single-car garage adds convenience. Easy showings are available. Don't miss this unique opportunity. Delayed negotiations until 10/17/23 at 12:00PM.
Zillow last checked: 8 hours ago
Listing updated: November 22, 2023 at 06:57am
Listed by:
Mary Wenderlich 585-362-8979,
Keller Williams Realty Greater Rochester
Bought with:
Mary Ann Uhrenholdt, 10401334474
Keller Williams Realty Greater Rochester
Source: NYSAMLSs,MLS#: R1502371 Originating MLS: Rochester
Originating MLS: Rochester
Facts & features
Interior
Bedrooms & bathrooms
- Bedrooms: 4
- Bathrooms: 2
- Full bathrooms: 1
- 1/2 bathrooms: 1
- Main level bathrooms: 1
- Main level bedrooms: 2
Heating
- Gas
Cooling
- Central Air
Appliances
- Included: Dryer, Electric Oven, Electric Range, Gas Water Heater, Refrigerator, Washer
- Laundry: In Basement
Features
- Ceiling Fan(s), Eat-in Kitchen, Separate/Formal Living Room, Sliding Glass Door(s), Bedroom on Main Level
- Flooring: Carpet, Hardwood, Luxury Vinyl, Varies
- Doors: Sliding Doors
- Basement: Full
- Number of fireplaces: 1
Interior area
- Total structure area: 1,313
- Total interior livable area: 1,313 sqft
Property
Parking
- Total spaces: 1
- Parking features: Attached, Electricity, Garage, Garage Door Opener
- Attached garage spaces: 1
Features
- Patio & porch: Patio
- Exterior features: Blacktop Driveway, Pool, Patio
- Pool features: In Ground
- Waterfront features: Beach Access, Deeded Access, Lake
- Body of water: Lake Ontario
Lot
- Size: 0.28 Acres
- Dimensions: 100 x 120
- Features: Near Public Transit, Residential Lot
Details
- Additional structures: Shed(s), Storage
- Parcel number: 26140004729000010040000000
- Special conditions: Standard
Construction
Type & style
- Home type: SingleFamily
- Architectural style: Cape Cod
- Property subtype: Single Family Residence
Materials
- Vinyl Siding, Copper Plumbing
- Foundation: Block
Condition
- Resale
- Year built: 1954
Utilities & green energy
- Sewer: Connected
- Water: Connected, Public
- Utilities for property: Sewer Connected, Water Connected
Community & neighborhood
Location
- Region: Rochester
- Subdivision: Mun Subn 04 53
Other
Other facts
- Listing terms: Cash,Conventional,FHA,VA Loan
Price history
| Date | Event | Price |
|---|---|---|
| 11/22/2023 | Sold | $285,100+67.7%$217/sqft |
Source: | ||
| 10/17/2023 | Pending sale | $170,000$129/sqft |
Source: | ||
| 10/11/2023 | Listed for sale | $170,000+102.4%$129/sqft |
Source: | ||
| 10/31/1994 | Sold | $84,000$64/sqft |
Source: Public Record Report a problem | ||
Public tax history
| Year | Property taxes | Tax assessment |
|---|---|---|
| 2024 | -- | $181,200 +61.8% |
| 2023 | -- | $112,000 |
| 2022 | -- | $112,000 |
Find assessor info on the county website
Neighborhood: Charlotte
Nearby schools
GreatSchools rating
- 3/10School 42 Abelard ReynoldsGrades: PK-6Distance: 2.3 mi
- 1/10Northeast College Preparatory High SchoolGrades: 9-12Distance: 1.3 mi
Schools provided by the listing agent
- District: Rochester
Source: NYSAMLSs. This data may not be complete. We recommend contacting the local school district to confirm school assignments for this home.
