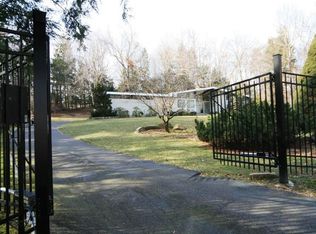Lovely expanded and updated ranch-style home, located in the popular Washington Estates community of Ridgebury, is convenient to schools and recreation areas, easy commuting via I-84, I-684, and route 7, and a short drive to historic downtown Ridgefield, The Danbury Fair Mall, The Danbury Airport, and the numerous restaurants along Mill Plain Road. This nicely maintained almost level 1-plus acre features a backyard with lots of play area, an open deck for casual eating or entertaining, and perimeter-wooded property which hosts this attractive brick-faced 2058 sq. ft. home in excellent condition. A few of the dozen additions, updates, improvements over the past 10 years include the enlarged 2-car garage, central A/C, a whole-house generator, 6-panel doors, renovated bathrooms. refinished hardwood floors, resurfaced driveway. and an additional 200 sq.ft. in 2002 for the laundry room, and mudroom. the powder room was added i 2017.. This is a must-see property in a quiet neighborhood, with deeded rights to join thhe PleasantView Recreational Association. {pool, tennis, soccer, playground, clubhouse).
This property is off market, which means it's not currently listed for sale or rent on Zillow. This may be different from what's available on other websites or public sources.
