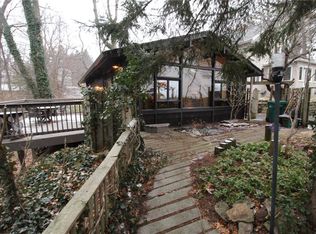Closed
$350,000
57 Lake Bluff Rd, Rochester, NY 14622
3beds
1,504sqft
Single Family Residence
Built in 1896
0.51 Acres Lot
$362,700 Zestimate®
$233/sqft
$2,752 Estimated rent
Home value
$362,700
$337,000 - $392,000
$2,752/mo
Zestimate® history
Loading...
Owner options
Explore your selling options
What's special
So seldom does a property like this come on the market. Homes like this are family heirlooms that are passed down through generations, and never available to the general public. Well, now is your chance. Like they say, "They aren't building views like this anymore!" Welcome to 57 lake Bluff Rd, a 1890's lakeside homestead, expanded, and completely renovated, on over 1/2 acre, with a huge, detached garage with gas furnace and room for car lift, in a private yard, with Lake Ontario views that go on forever. Step inside from the large patio to the back entryway, and into the updated kitchen. From there the formal dining room leads to the cozy living room with gas fireplace. The centerpiece of this home is the four season, converted porch. Entertain, or relax with water views. Three bedrooms, two baths, formal dining room, mud room, huge yard, summer sunsets...what more could you ask for. Walk to the beach, parks, hotdog row, Seabreeze Amusement Park, Irondequoit pier, restaurants, and so much more. This extremely well maintained home is entertaining offers on 5/6 at 10am.
Zillow last checked: 8 hours ago
Listing updated: July 30, 2025 at 06:05pm
Listed by:
Brian M Timmons 585-354-0367,
RE/MAX Realty Group,
David G. Krause 585-719-3580,
RE/MAX Realty Group
Bought with:
Catherine R. Wyble, 10301205769
Keller Williams Realty Greater Rochester
Source: NYSAMLSs,MLS#: R1603488 Originating MLS: Rochester
Originating MLS: Rochester
Facts & features
Interior
Bedrooms & bathrooms
- Bedrooms: 3
- Bathrooms: 3
- Full bathrooms: 1
- 1/2 bathrooms: 2
- Main level bathrooms: 1
Heating
- Gas, Other, See Remarks, Stove, Forced Air, Natural Gas
Cooling
- Other, See Remarks, Central Air
Appliances
- Included: Dishwasher, Gas Oven, Gas Range, Gas Water Heater, Microwave, Refrigerator
- Laundry: In Basement
Features
- Breakfast Bar, Separate/Formal Dining Room, Entrance Foyer, Separate/Formal Living Room, Bar
- Flooring: Hardwood, Luxury Vinyl, Varies
- Windows: Thermal Windows
- Basement: Full,Walk-Out Access
- Number of fireplaces: 1
Interior area
- Total structure area: 1,504
- Total interior livable area: 1,504 sqft
Property
Parking
- Total spaces: 2
- Parking features: Detached, Garage, Driveway
- Garage spaces: 2
Features
- Levels: Two
- Stories: 2
- Patio & porch: Patio
- Exterior features: Blacktop Driveway, Patio, See Remarks
- Has view: Yes
- View description: Water
- Has water view: Yes
- Water view: Water
- Waterfront features: Beach Access, Lake, Other, See Remarks
- Body of water: Lake Ontario
- Frontage length: 0
Lot
- Size: 0.51 Acres
- Dimensions: 70 x 220
- Features: Irregular Lot, Residential Lot
Details
- Additional structures: Other
- Parcel number: 2634000625000001025000
- Special conditions: Standard
Construction
Type & style
- Home type: SingleFamily
- Architectural style: Historic/Antique,Two Story
- Property subtype: Single Family Residence
Materials
- Stucco
- Foundation: Block
- Roof: Asphalt
Condition
- Resale
- Year built: 1896
Utilities & green energy
- Electric: Circuit Breakers
- Sewer: Connected
- Water: Connected, Public
- Utilities for property: Cable Available, Sewer Connected, Water Connected
Community & neighborhood
Location
- Region: Rochester
Other
Other facts
- Listing terms: Cash,Conventional,FHA,VA Loan
Price history
| Date | Event | Price |
|---|---|---|
| 7/30/2025 | Sold | $350,000+17.1%$233/sqft |
Source: | ||
| 5/8/2025 | Pending sale | $299,000$199/sqft |
Source: | ||
| 5/1/2025 | Listed for sale | $299,000+232.2%$199/sqft |
Source: | ||
| 5/29/2008 | Sold | $90,000$60/sqft |
Source: Public Record Report a problem | ||
Public tax history
| Year | Property taxes | Tax assessment |
|---|---|---|
| 2024 | -- | $208,100 |
| 2023 | -- | $208,100 +43.5% |
| 2022 | -- | $145,000 |
Find assessor info on the county website
Neighborhood: 14622
Nearby schools
GreatSchools rating
- 4/10Durand Eastman Intermediate SchoolGrades: 3-5Distance: 0.8 mi
- 3/10East Irondequoit Middle SchoolGrades: 6-8Distance: 3 mi
- 6/10Eastridge Senior High SchoolGrades: 9-12Distance: 2.1 mi
Schools provided by the listing agent
- Elementary: Durand-Eastman Intermediate
- Middle: East Irondequoit Middle
- High: Eastridge Senior High
- District: East Irondequoit
Source: NYSAMLSs. This data may not be complete. We recommend contacting the local school district to confirm school assignments for this home.
