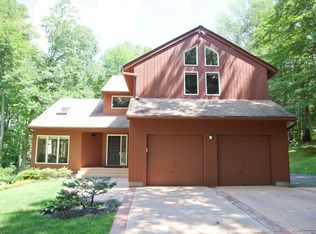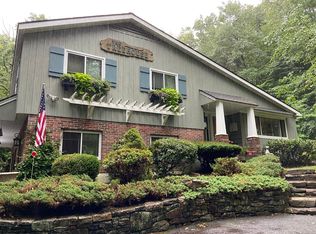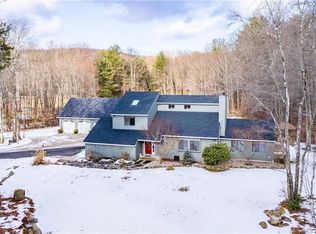Sold for $347,000 on 08/18/23
$347,000
57 Lair Road, New Hartford, CT 06057
3beds
2,184sqft
Single Family Residence
Built in 1985
1.5 Acres Lot
$411,800 Zestimate®
$159/sqft
$3,233 Estimated rent
Home value
$411,800
$391,000 - $437,000
$3,233/mo
Zestimate® history
Loading...
Owner options
Explore your selling options
What's special
This spacious raised ranch home features two bedrooms on the main floor, along with two full bathrooms. Additionally, there is one bedroom located on the lower level. The property boasts a newer furnace, ensuring efficient heating, and brand new carpeting installed on the lower level for a fresh and comfortable living space. On the main level, you'll find new flooring, adding to the updated and modern feel of the home. The roof and windows have been replaced within the last 10 years, providing peace of mind regarding the structural integrity and energy efficiency of the property. These updates and improvements make the home an attractive option for potential buyers, as it offers a comfortable and up-to-date living environment. Floor Plans attached for layout and room sizes
Zillow last checked: 8 hours ago
Listing updated: August 18, 2023 at 02:08pm
Listed by:
Jennifer Roller 860-459-0805,
Berkshire Hathaway NE Prop. 860-658-1981
Bought with:
Nina F. Jankowski, REB.0241800
Real Estate Exchange
Source: Smart MLS,MLS#: 170582089
Facts & features
Interior
Bedrooms & bathrooms
- Bedrooms: 3
- Bathrooms: 2
- Full bathrooms: 2
Primary bedroom
- Features: Full Bath
- Level: Main
Bedroom
- Level: Main
Bedroom
- Features: Wall/Wall Carpet
- Level: Lower
Family room
- Features: Wall/Wall Carpet
- Level: Lower
Kitchen
- Features: Ceiling Fan(s), Granite Counters, Tile Floor
- Level: Main
Living room
- Features: Fireplace
- Level: Main
Heating
- Baseboard, Oil
Cooling
- Ceiling Fan(s), Window Unit(s)
Appliances
- Included: Electric Range, Microwave, Refrigerator, Dishwasher, Washer, Dryer, Electric Water Heater
- Laundry: Lower Level
Features
- Basement: Full,Partially Finished
- Attic: Pull Down Stairs
- Number of fireplaces: 1
Interior area
- Total structure area: 2,184
- Total interior livable area: 2,184 sqft
- Finished area above ground: 2,184
Property
Parking
- Total spaces: 2
- Parking features: Attached, Private, Asphalt
- Attached garage spaces: 2
- Has uncovered spaces: Yes
Features
- Patio & porch: Deck
- Exterior features: Garden
- Fencing: Partial
Lot
- Size: 1.50 Acres
- Features: Few Trees
Details
- Additional structures: Shed(s)
- Parcel number: 828617
- Zoning: R2
Construction
Type & style
- Home type: SingleFamily
- Architectural style: Ranch
- Property subtype: Single Family Residence
Materials
- Wood Siding
- Foundation: Concrete Perimeter, Raised
- Roof: Asphalt
Condition
- New construction: No
- Year built: 1985
Utilities & green energy
- Sewer: Septic Tank
- Water: Well
Green energy
- Energy efficient items: Thermostat
Community & neighborhood
Community
- Community features: Golf, Health Club, Library, Park
Location
- Region: New Hartford
Price history
| Date | Event | Price |
|---|---|---|
| 8/18/2023 | Sold | $347,000+6.8%$159/sqft |
Source: | ||
| 7/15/2023 | Pending sale | $325,000$149/sqft |
Source: | ||
| 7/10/2023 | Listed for sale | $325,000+16.1%$149/sqft |
Source: | ||
| 11/10/2021 | Sold | $280,000+1.8%$128/sqft |
Source: Public Record Report a problem | ||
| 12/3/2019 | Listing removed | $275,000$126/sqft |
Source: Coldwell Banker Residential Brokerage - Oxford Regional Office #170248206 Report a problem | ||
Public tax history
| Year | Property taxes | Tax assessment |
|---|---|---|
| 2025 | $6,485 +5.1% | $234,360 |
| 2024 | $6,173 +7.1% | $234,360 +30.4% |
| 2023 | $5,765 +1.6% | $179,760 |
Find assessor info on the county website
Neighborhood: 06057
Nearby schools
GreatSchools rating
- 6/10Ann Antolini SchoolGrades: 3-6Distance: 0.8 mi
- 6/10Northwestern Regional Middle SchoolGrades: 7-8Distance: 6.5 mi
- 8/10Northwestern Regional High SchoolGrades: 9-12Distance: 6.5 mi

Get pre-qualified for a loan
At Zillow Home Loans, we can pre-qualify you in as little as 5 minutes with no impact to your credit score.An equal housing lender. NMLS #10287.
Sell for more on Zillow
Get a free Zillow Showcase℠ listing and you could sell for .
$411,800
2% more+ $8,236
With Zillow Showcase(estimated)
$420,036

