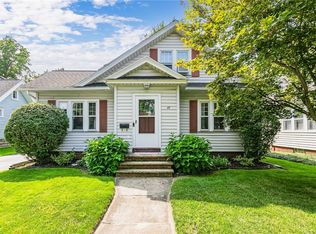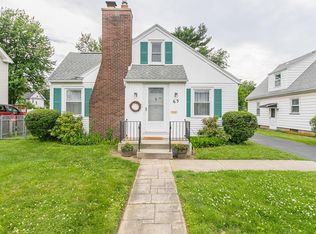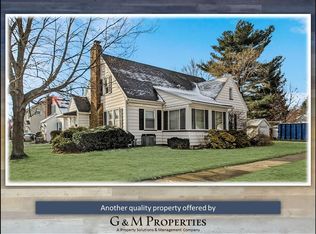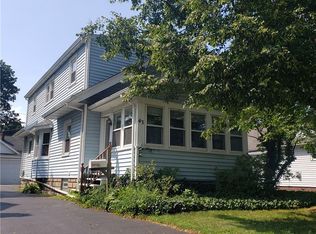Closed
$226,000
57 Kiwanis Rd, Rochester, NY 14617
3beds
1,790sqft
Single Family Residence
Built in 1927
6,534 Square Feet Lot
$260,900 Zestimate®
$126/sqft
$2,353 Estimated rent
Home value
$260,900
$245,000 - $279,000
$2,353/mo
Zestimate® history
Loading...
Owner options
Explore your selling options
What's special
Beautiful colonial nestled in a quiet desirable West Irondequoit neighborhood. Close to schools, shopping, restaurants and more. This meticulously maintained three bedroom, two full bath spacious home has it all! When you walk through the gorgeous entryway, you are greeted with bright, freshly painted rooms, great entertainment space, updated kitchen and bathrooms. Other highlights include: above ground pool, freshly stained large deck, partially finished attic and more! Must see! Delayed negotiations Monday, October 9, 2023 at 12 noon. *Open House Saturday, October 7th from 1p - 3p*
Zillow last checked: 8 hours ago
Listing updated: November 28, 2023 at 01:52pm
Listed by:
Robert Piazza Palotto 585-623-1500,
RE/MAX Plus
Bought with:
Anthony C. Butera, 10491209556
Keller Williams Realty Greater Rochester
Source: NYSAMLSs,MLS#: R1501619 Originating MLS: Rochester
Originating MLS: Rochester
Facts & features
Interior
Bedrooms & bathrooms
- Bedrooms: 3
- Bathrooms: 2
- Full bathrooms: 2
- Main level bathrooms: 1
Heating
- Gas, Baseboard, Hot Water
Appliances
- Included: Dishwasher, Electric Cooktop, Electric Oven, Electric Range, Disposal, Gas Water Heater, Microwave, Refrigerator
- Laundry: In Basement
Features
- Breakfast Bar, Separate/Formal Dining Room, Separate/Formal Living Room, Jetted Tub, Natural Woodwork, Window Treatments
- Flooring: Hardwood, Tile, Varies
- Windows: Drapes
- Basement: Full
- Number of fireplaces: 1
Interior area
- Total structure area: 1,790
- Total interior livable area: 1,790 sqft
Property
Parking
- Total spaces: 2
- Parking features: Detached, Garage
- Garage spaces: 2
Features
- Levels: Two
- Stories: 2
- Patio & porch: Deck
- Exterior features: Blacktop Driveway, Deck, Pool
- Pool features: Above Ground
Lot
- Size: 6,534 sqft
- Dimensions: 53 x 126
- Features: Residential Lot
Details
- Parcel number: 2634000761400004045000
- Special conditions: Standard
Construction
Type & style
- Home type: SingleFamily
- Architectural style: Colonial
- Property subtype: Single Family Residence
Materials
- Vinyl Siding
- Foundation: Block
- Roof: Asphalt
Condition
- Resale
- Year built: 1927
Utilities & green energy
- Sewer: Connected
- Water: Connected, Public
- Utilities for property: Sewer Connected, Water Connected
Community & neighborhood
Location
- Region: Rochester
- Subdivision: Richland Gardens
Other
Other facts
- Listing terms: Cash,Conventional,FHA,VA Loan
Price history
| Date | Event | Price |
|---|---|---|
| 10/31/2023 | Sold | $226,000+19%$126/sqft |
Source: | ||
| 10/13/2023 | Pending sale | $189,900$106/sqft |
Source: | ||
| 10/3/2023 | Listed for sale | $189,900+163%$106/sqft |
Source: | ||
| 12/4/1995 | Sold | $72,200$40/sqft |
Source: Public Record Report a problem | ||
Public tax history
| Year | Property taxes | Tax assessment |
|---|---|---|
| 2024 | -- | $201,000 +9.8% |
| 2023 | -- | $183,000 +37.7% |
| 2022 | -- | $132,900 |
Find assessor info on the county website
Neighborhood: 14617
Nearby schools
GreatSchools rating
- 9/10Briarwood SchoolGrades: K-3Distance: 0.3 mi
- 6/10Dake Junior High SchoolGrades: 7-8Distance: 0.5 mi
- 8/10Irondequoit High SchoolGrades: 9-12Distance: 0.4 mi
Schools provided by the listing agent
- High: Irondequoit High
- District: West Irondequoit
Source: NYSAMLSs. This data may not be complete. We recommend contacting the local school district to confirm school assignments for this home.



