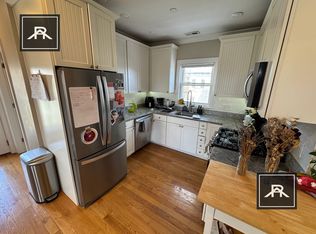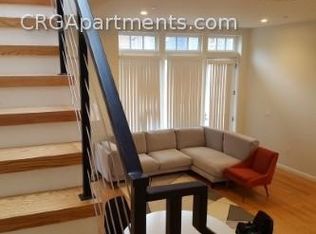BEST DECISION EVER! The abundant natural light, open floor plan and design makes this Cambridgeport townhouse the perfect home. Newly renovated in 2016 (Architect Boyes-Watson) this luxurious brick townhouse offers soaring ceilings on the main level with oversized windows, a center island Quartz kitchen with SS top of the line appliances, living room and dining area plus a marble half bath. Upstairs are 2 well proportioned bedrooms with private luxurious baths and walk-in closets. The master bedroom has access to a private balcony for outdoor enjoyment. The lower level family room with an additional full bath and Laundry offers multipurpose space as a media room, playroom, home office or guest area. Note the deeded off-street parking and exclusive use patio area. Ideally located near Harvard, MIT, BU, Central Square, Charles River, commuter rail, Whole Foods, Trader Joes and wonderful parks and playgrounds. Low condo fees, quick occupancy, YOU DESERVE THIS ONE!
This property is off market, which means it's not currently listed for sale or rent on Zillow. This may be different from what's available on other websites or public sources.

