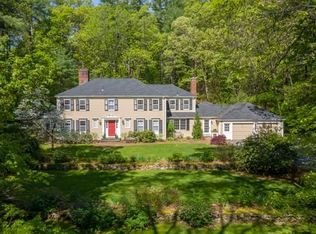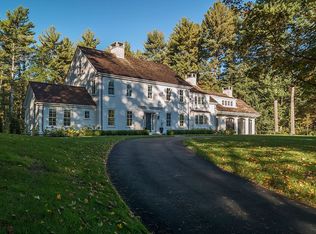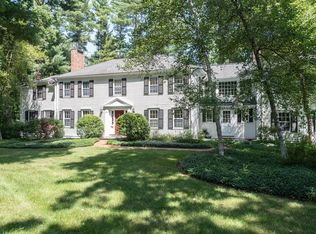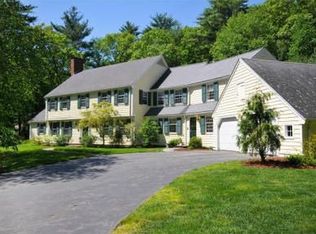Sold for $2,850,000
$2,850,000
57 Juniper Rd, Weston, MA 02493
5beds
6,995sqft
Single Family Residence
Built in 2016
1.38 Acres Lot
$2,980,400 Zestimate®
$407/sqft
$4,415 Estimated rent
Home value
$2,980,400
$2.68M - $3.34M
$4,415/mo
Zestimate® history
Loading...
Owner options
Explore your selling options
What's special
New paint and sparkling refinished floors await you ! Beautifully renovated contemporary colonial set on tranquil cul de sac abutting conservation area. Impressive indoor and outdoor entertaining areas meticulously maintained and designed for easy living and relaxing. Sun filled rooms with generous living areas and multiple master bedroom possibilities. Thermadore high end quartz kitchen with large island and all the amenities expected in a fine modern home. Gently sloping lot abutting conservation land with privacy and natural beauty. Custom designed bonus room with attractive wood paneling and full wet bar. Enjoy movie night every night in the cinema room! Bring the golf clubs and enjoy the putting green and waterfall in your private oasis. Lovely appointed home and great location !
Zillow last checked: 8 hours ago
Listing updated: July 27, 2023 at 02:54pm
Listed by:
Dana Ingram 617-596-9530,
Ingram Realty Co. 617-484-1043
Bought with:
Denise Mosher
Coldwell Banker Realty - Weston
Source: MLS PIN,MLS#: 72976301
Facts & features
Interior
Bedrooms & bathrooms
- Bedrooms: 5
- Bathrooms: 7
- Full bathrooms: 4
- 1/2 bathrooms: 3
Primary bedroom
- Features: Bathroom - Full, Bathroom - Double Vanity/Sink, Closet - Linen, Walk-In Closet(s), Flooring - Hardwood, Cable Hookup
- Level: Second
- Area: 471.5
- Dimensions: 20.5 x 23
Bedroom 2
- Features: Flooring - Hardwood
- Level: Second
- Area: 195
- Dimensions: 15 x 13
Bedroom 3
- Features: Flooring - Hardwood
- Level: Second
- Area: 195
- Dimensions: 15 x 13
Bedroom 4
- Features: Flooring - Hardwood
- Level: Second
- Area: 117
- Dimensions: 13 x 9
Bedroom 5
- Features: Bathroom - Half, Flooring - Hardwood, Exterior Access
- Level: First
- Area: 178.5
- Dimensions: 17 x 10.5
Primary bathroom
- Features: Yes
Bathroom 1
- Features: Bathroom - Full, Bathroom - Double Vanity/Sink, Bathroom - Tiled With Shower Stall, Skylight, Flooring - Stone/Ceramic Tile, Dressing Room, Recessed Lighting
- Level: Second
- Area: 90
- Dimensions: 10 x 9
Bathroom 2
- Features: Bathroom - Full, Flooring - Stone/Ceramic Tile
- Level: Second
- Area: 60
- Dimensions: 10 x 6
Bathroom 3
- Features: Bathroom - Full
- Level: Third
- Area: 60
- Dimensions: 8 x 7.5
Dining room
- Level: First
- Area: 239.25
- Dimensions: 14.5 x 16.5
Family room
- Features: Flooring - Hardwood
- Level: First
- Area: 322
- Dimensions: 14 x 23
Kitchen
- Features: Flooring - Hardwood, Dining Area, Countertops - Upgraded, Kitchen Island, Breakfast Bar / Nook, Cabinets - Upgraded, Exterior Access, Open Floorplan, Stainless Steel Appliances, Wine Chiller
- Level: First
- Area: 420
- Dimensions: 17.5 x 24
Living room
- Features: Flooring - Hardwood, Cable Hookup
- Level: First
- Area: 390
- Dimensions: 15 x 26
Office
- Features: Flooring - Hardwood
- Level: First
- Area: 232
- Dimensions: 16 x 14.5
Heating
- Central, Forced Air, Natural Gas, Fireplace
Cooling
- Central Air
Appliances
- Included: Gas Water Heater, Range, Oven, Dishwasher, Disposal, Microwave, Refrigerator, Washer, Dryer, Range Hood, Plumbed For Ice Maker
- Laundry: Second Floor, Electric Dryer Hookup, Washer Hookup
Features
- Bathroom - Full, Closet, Bathroom - Half, Media Room, Game Room, Office, Bonus Room, Bedroom, Wet Bar
- Flooring: Wood, Tile, Carpet, Hardwood, Flooring - Hardwood
- Doors: Insulated Doors
- Windows: Insulated Windows
- Basement: Full,Finished,Interior Entry
- Number of fireplaces: 5
- Fireplace features: Family Room, Living Room
Interior area
- Total structure area: 6,995
- Total interior livable area: 6,995 sqft
Property
Parking
- Total spaces: 6
- Parking features: Attached, Garage Door Opener, Insulated, Paved Drive, Paved
- Attached garage spaces: 2
- Uncovered spaces: 4
Accessibility
- Accessibility features: No
Features
- Patio & porch: Porch, Deck - Wood, Patio, Covered
- Exterior features: Porch, Deck - Wood, Patio, Covered Patio/Deck, Storage, Professional Landscaping, Sprinkler System, Decorative Lighting, Fenced Yard, Outdoor Gas Grill Hookup
- Fencing: Fenced
Lot
- Size: 1.38 Acres
- Features: Gentle Sloping
Details
- Parcel number: 866990
- Zoning: Res
Construction
Type & style
- Home type: SingleFamily
- Architectural style: Colonial,Contemporary
- Property subtype: Single Family Residence
Materials
- Frame
- Foundation: Concrete Perimeter
- Roof: Shingle
Condition
- Year built: 2016
Utilities & green energy
- Electric: Generator, 200+ Amp Service, Generator Connection
- Sewer: Private Sewer
- Water: Public
- Utilities for property: for Gas Range, for Gas Oven, for Electric Dryer, Washer Hookup, Icemaker Connection, Generator Connection, Outdoor Gas Grill Hookup
Green energy
- Energy efficient items: Thermostat
Community & neighborhood
Security
- Security features: Security System
Community
- Community features: Public Transportation, Walk/Jog Trails, Conservation Area, House of Worship
Location
- Region: Weston
Other
Other facts
- Road surface type: Paved
Price history
| Date | Event | Price |
|---|---|---|
| 7/27/2023 | Sold | $2,850,000-1.7%$407/sqft |
Source: MLS PIN #72976301 Report a problem | ||
| 5/22/2023 | Contingent | $2,900,000$415/sqft |
Source: MLS PIN #72976301 Report a problem | ||
| 5/13/2023 | Price change | $2,900,000-3.3%$415/sqft |
Source: MLS PIN #72976301 Report a problem | ||
| 4/14/2023 | Price change | $2,999,000-6.3%$429/sqft |
Source: MLS PIN #72976301 Report a problem | ||
| 3/2/2023 | Price change | $3,199,000-1.6%$457/sqft |
Source: MLS PIN #72976301 Report a problem | ||
Public tax history
| Year | Property taxes | Tax assessment |
|---|---|---|
| 2025 | $30,803 +2.7% | $2,775,000 +2.9% |
| 2024 | $29,997 +28.5% | $2,697,600 +36.8% |
| 2023 | $23,350 +0.9% | $1,972,100 +9.1% |
Find assessor info on the county website
Neighborhood: 02493
Nearby schools
GreatSchools rating
- 10/10Woodland Elementary SchoolGrades: PK-3Distance: 2.1 mi
- 8/10Weston Middle SchoolGrades: 6-8Distance: 3.5 mi
- 9/10Weston High SchoolGrades: 9-12Distance: 3.5 mi
Schools provided by the listing agent
- Middle: Weston Ms
- High: Weston Hs
Source: MLS PIN. This data may not be complete. We recommend contacting the local school district to confirm school assignments for this home.
Get a cash offer in 3 minutes
Find out how much your home could sell for in as little as 3 minutes with a no-obligation cash offer.
Estimated market value$2,980,400
Get a cash offer in 3 minutes
Find out how much your home could sell for in as little as 3 minutes with a no-obligation cash offer.
Estimated market value
$2,980,400



