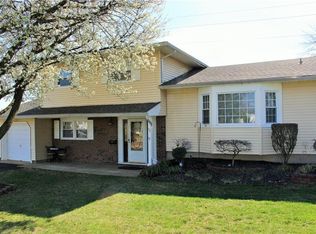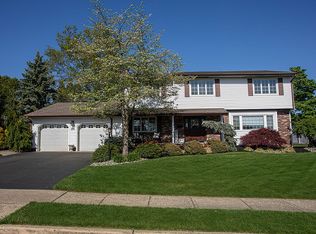Sold for $552,500
$552,500
57 Jensen Rd, Sayreville, NJ 08872
4beds
--sqft
Single Family Residence
Built in ----
0.39 Acres Lot
$700,300 Zestimate®
$--/sqft
$4,060 Estimated rent
Home value
$700,300
$651,000 - $756,000
$4,060/mo
Zestimate® history
Loading...
Owner options
Explore your selling options
What's special
Located in a family-friendly neighborhood, this home has been updated with new kitchen cabinets, stainless steel appliances, new windows, solar panels, updated bathrooms and a new furnace. Featured on the first floor of this meticulously maintained split-level home are a bedroom/home office, family room, and half-bath. The second level boasts a spacious living room with a wood-burning stove, a formal dining room and an updated eat-in kitchen. The master bedroom with a half-bath along with two additional bedrooms and a full bath with double sinks are all situated on the third level. Partial basement offers a laundry area, storage shelves, a workshop and a crawl space for storage. Large, fenced backyard with a deck is perfect for family gatherings. Close to major highways, shopping, and restaurants.
Zillow last checked: 8 hours ago
Listing updated: September 26, 2023 at 08:30pm
Listed by:
RONALD MADEIRA,
C21 CHARLES SMITH AGENCY, INC 732-721-9000
Source: All Jersey MLS,MLS#: 2303324R
Facts & features
Interior
Bedrooms & bathrooms
- Bedrooms: 4
- Bathrooms: 3
- Full bathrooms: 1
- 1/2 bathrooms: 2
Dining room
- Features: Formal Dining Room
Kitchen
- Features: Eat-in Kitchen
Basement
- Area: 0
Heating
- Forced Air
Cooling
- Central Air
Appliances
- Included: Dishwasher, Dryer, Gas Range/Oven, Microwave, Refrigerator, Washer, Gas Water Heater
Features
- 1 Bedroom, Bath Half, Family Room, Kitchen, Living Room, Dining Room, 3 Bedrooms, Bath Full
- Flooring: Carpet, Ceramic Tile, Wood
- Basement: Crawl Space, Partial, Storage Space, Interior Entry, Workshop, Laundry Facilities
- Number of fireplaces: 1
- Fireplace features: Free Standing
Interior area
- Total structure area: 0
Property
Parking
- Total spaces: 2
- Parking features: Concrete, 2 Car Width, Garage, Attached, Driveway
- Attached garage spaces: 2
- Has uncovered spaces: Yes
Features
- Levels: Three Or More, Multi/Split
- Patio & porch: Deck
- Exterior features: Deck, Fencing/Wall, Storage Shed, Yard
- Pool features: None
- Fencing: Fencing/Wall
Lot
- Size: 0.39 Acres
- Dimensions: 170.00 x 100.00
- Features: Easements/Right of Way
Details
- Additional structures: Shed(s)
- Parcel number: 19000831100023
Construction
Type & style
- Home type: SingleFamily
- Architectural style: Split Level
- Property subtype: Single Family Residence
Materials
- Roof: Asphalt
Utilities & green energy
- Gas: Natural Gas
- Sewer: Public Sewer
- Water: Public
- Utilities for property: Electricity Connected, Natural Gas Connected
Community & neighborhood
Location
- Region: Sayreville
Other
Other facts
- Ownership: Fee Simple
Price history
| Date | Event | Price |
|---|---|---|
| 8/24/2023 | Sold | $552,500 |
Source: Public Record Report a problem | ||
| 6/15/2023 | Sold | $552,500-3.7% |
Source: | ||
| 4/15/2023 | Contingent | $574,000 |
Source: | ||
| 3/29/2023 | Price change | $574,000-1% |
Source: | ||
| 2/22/2023 | Listed for sale | $579,900 |
Source: | ||
Public tax history
| Year | Property taxes | Tax assessment |
|---|---|---|
| 2025 | $10,305 | $168,800 |
| 2024 | $10,305 +2.8% | $168,800 |
| 2023 | $10,020 +7.1% | $168,800 |
Find assessor info on the county website
Neighborhood: Sayreville Station
Nearby schools
GreatSchools rating
- 5/10Arleth Elementary SchoolGrades: K-3Distance: 2.5 mi
- 5/10Sayreville Middle SchoolGrades: 6-8Distance: 1.5 mi
- 3/10War Memorial High SchoolGrades: 9-12Distance: 1.8 mi
Get a cash offer in 3 minutes
Find out how much your home could sell for in as little as 3 minutes with a no-obligation cash offer.
Estimated market value$700,300
Get a cash offer in 3 minutes
Find out how much your home could sell for in as little as 3 minutes with a no-obligation cash offer.
Estimated market value
$700,300

