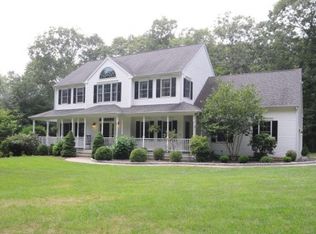Welcome to this impeccably maintained colonial! The recently updated kitchen boasts custom cabinets, tile backsplash, center island, granite countertops and stainless steel appliances. From the kitchen, the open layout leads to a spacious living room with a propane fireplace. A french door leads to a paver patio perfect for relaxing and enjoying the natural privacy provided by the lightly wooded, nearly 2.5 acre yard. The upper level has a large master suite, 3 bedrooms, bonus room, and additional full bath. The master suite features a walk-in closet, custom his-and-hers sinks and a whirlpool tub in the en-suite. The attached 500+ square foot bonus room has an accessory stairway providing private access. Newer hot water heater, and plenty of storage space via the walk-up attic + full basement. Home wired for portable generator. Located in Indian River Estates on the north side of Clinton, but just a few minutes from Joel Elementary, Morgan HS and Indian River Sports Complex. Conveniently located 5 mins to I-95 and the Clinton Premium Outlets and 10 mins to the Clinton Town Beach! Seller actively searching for next home, sale subject to locating suitable housing.
This property is off market, which means it's not currently listed for sale or rent on Zillow. This may be different from what's available on other websites or public sources.

