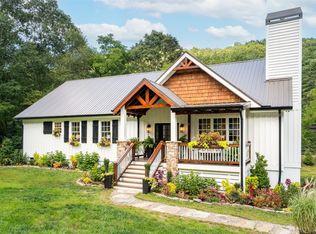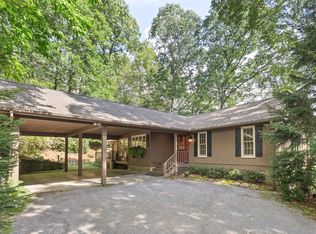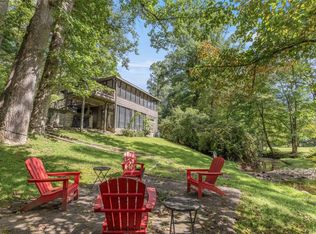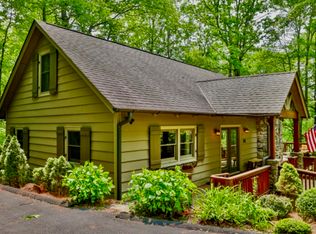Applewood Farm is a new Highlands development located less than 2 miles from Main st. Highlands. A beautiful neighborhood with a total of 15 homesites. This home is the Applewood Ranch plan. a 3 bedroom 3 bath floorplan all on one level featuring, open living areas, vaulted ceilings, wood burning fireplace, outdoor living and modern kitchen and bathrooms. The lot is gentle laying with a usable yard, convenient to both Highlands and Cashiers, and within walking distance to Mirror Lake. The community will have High speed fiber internet to facilitate home connectivity. Whether you are looking for a year round home, summer home, or investment property come take a look at what Applewood Farm has to offer.
New construction
Price increase: $50K (10/28)
$899,000
57 Jackson Drive, Highlands, NC 28741
3beds
--sqft
Est.:
Single Family Residence
Built in 2023
0.51 Acres Lot
$-- Zestimate®
$--/sqft
$-- HOA
What's special
Usable yardWood burning fireplaceVaulted ceilingsModern kitchenOutdoor living
- 261 days |
- 303 |
- 10 |
Zillow last checked: 8 hours ago
Listing updated: October 28, 2025 at 12:01pm
Listed by:
Kyle McKim,
Weichert Realtors Highland Properties
Source: HCMLS,MLS#: 1000459Originating MLS: Highlands Cashiers Board of Realtors
Tour with a local agent
Facts & features
Interior
Bedrooms & bathrooms
- Bedrooms: 3
- Bathrooms: 3
- Full bathrooms: 3
Bedroom 1
- Level: Main
Bedroom 2
- Level: Main
Bedroom 3
- Level: Main
Bathroom 1
- Level: Main
Bathroom 2
- Level: Main
Bathroom 3
- Level: Main
Heating
- Central, Electric, Heat Pump
Cooling
- Central Air, Electric, Heat Pump
Appliances
- Included: Dryer, Dishwasher, Exhaust Fan, Disposal, Gas Oven, Microwave, Refrigerator, Washer
- Laundry: Washer Hookup, Dryer Hookup
Features
- Breakfast Bar, Ceiling Fan(s), Cathedral Ceiling(s), Eat-in Kitchen, Granite Counters, High Ceilings, Open Floorplan, Pantry, Vaulted Ceiling(s), Walk-In Closet(s)
- Flooring: Other, Tile
- Basement: Crawl Space,Exterior Entry,Garage Access,Unfinished
- Has fireplace: Yes
- Fireplace features: Gas Starter, Living Room, Wood Burning
Interior area
- Living area range: 1501-2000 Square Feet
Property
Parking
- Parking features: Gravel
Features
- Levels: One
- Stories: 1
- Patio & porch: Rear Porch, Covered, Deck, Front Porch, Porch
Lot
- Size: 0.51 Acres
- Features: Flat
- Topography: Level
Details
- Parcel number: 7540380014
- Zoning description: Residential
Construction
Type & style
- Home type: SingleFamily
- Architectural style: Bungalow,Ranch,Traditional
- Property subtype: Single Family Residence
Materials
- Roof: Metal
Condition
- New construction: Yes
- Year built: 2023
Utilities & green energy
- Sewer: Engineered Septic, Septic Permit 3 Bedroom, Shared Septic, Septic Tank
- Water: Private, Shared Well
- Utilities for property: Cable Available, Fiber Optic Available, High Speed Internet Available
Community & HOA
Community
- Features: Gated
- Subdivision: Applewood Farm
HOA
- Has HOA: Yes
- HOA name: Applewood Farm
Location
- Region: Highlands
Financial & listing details
- Tax assessed value: $335,890
- Annual tax amount: $1,091
- Date on market: 3/28/2025
- Cumulative days on market: 262 days
- Road surface type: Gravel, Paved
Estimated market value
Not available
Estimated sales range
Not available
$3,776/mo
Price history
Price history
| Date | Event | Price |
|---|---|---|
| 10/28/2025 | Price change | $899,000+5.9% |
Source: HCMLS #1000459 Report a problem | ||
| 10/24/2025 | Price change | $849,000-5.6% |
Source: HCMLS #1000459 Report a problem | ||
| 10/21/2025 | Price change | $899,000-3.2% |
Source: HCMLS #1000459 Report a problem | ||
| 10/10/2025 | Price change | $929,000-2.1% |
Source: HCMLS #1000459 Report a problem | ||
| 6/3/2025 | Price change | $949,000-3.7% |
Source: HCMLS #1000459 Report a problem | ||
Public tax history
Public tax history
| Year | Property taxes | Tax assessment |
|---|---|---|
| 2024 | $1,091 | $335,890 |
Find assessor info on the county website
BuyAbility℠ payment
Est. payment
$4,948/mo
Principal & interest
$4311
Property taxes
$322
Home insurance
$315
Climate risks
Neighborhood: 28741
Nearby schools
GreatSchools rating
- 6/10Highlands SchoolGrades: K-12Distance: 1.8 mi
- 6/10Macon Middle SchoolGrades: 7-8Distance: 10.8 mi
- 2/10Mountain View Intermediate SchoolGrades: 5-6Distance: 11 mi
- Loading
- Loading



