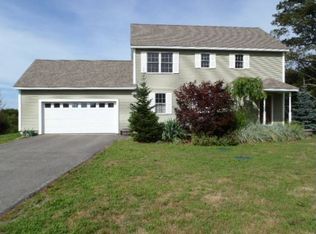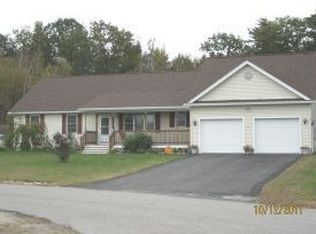Closed
Listed by:
Amber McKay,
Profound New England Real Estate 603-866-2942
Bought with: KW Coastal and Lakes & Mountains Realty
$554,900
57 Ians Way, Rochester, NH 03867
3beds
2,184sqft
Single Family Residence
Built in 2007
0.5 Acres Lot
$590,500 Zestimate®
$254/sqft
$2,860 Estimated rent
Home value
$590,500
$514,000 - $679,000
$2,860/mo
Zestimate® history
Loading...
Owner options
Explore your selling options
What's special
Located at the end of a cul de sac in a quiet subdivision, surrounded by 11 acres of common land with a walking path just steps from the back deck! 3 Floors make this home perfect for anyone looking for more space. On the first floor you will find the elegant dining room, 3/4 Bath with Laundry, large Kitchen with stainless steel appliances that features an island & wet bar that flows right into the open LR. New vinyl flooring throughout the downstairs. As you head to the 2nd level you will find a full bath and 3 bedrooms to include the already generous in size primary that could be expanded into the ultimate retreat by using the unfinished space above the garage. Head to the 3rd level that has been finished into a large bonus area or two smaller bonus areas (not included in calculated sq ftg). Use as a playroom, office, flex space or a combination. That's not all, this home has a full basement with windows to let in the natural light. Would make a great finished space! 2 Car Garage, Farmers porch and new gutters are just a few features this home has.
Zillow last checked: 8 hours ago
Listing updated: August 29, 2024 at 04:08am
Listed by:
Amber McKay,
Profound New England Real Estate 603-866-2942
Bought with:
Arllen Susanto
KW Coastal and Lakes & Mountains Realty
Source: PrimeMLS,MLS#: 4997158
Facts & features
Interior
Bedrooms & bathrooms
- Bedrooms: 3
- Bathrooms: 2
- Full bathrooms: 1
- 3/4 bathrooms: 1
Heating
- Oil, Forced Air
Cooling
- None
Appliances
- Included: Dishwasher, Dryer, Microwave, Refrigerator, Washer, Electric Stove
- Laundry: 1st Floor Laundry
Features
- Kitchen Island
- Flooring: Carpet, Vinyl
- Basement: Concrete,Daylight,Walk-Up Access
Interior area
- Total structure area: 3,276
- Total interior livable area: 2,184 sqft
- Finished area above ground: 2,184
- Finished area below ground: 0
Property
Parking
- Total spaces: 2
- Parking features: Paved, Off Street
- Garage spaces: 2
Features
- Levels: 2.5
- Stories: 2
- Patio & porch: Covered Porch
- Frontage length: Road frontage: 70
Lot
- Size: 0.50 Acres
- Features: Subdivided, Near Paths, Neighborhood
Details
- Parcel number: RCHEM0217B0004L0012
- Zoning description: Residential
Construction
Type & style
- Home type: SingleFamily
- Architectural style: Colonial
- Property subtype: Single Family Residence
Materials
- Wood Frame, Vinyl Siding
- Foundation: Concrete
- Roof: Asphalt Shingle
Condition
- New construction: No
- Year built: 2007
Utilities & green energy
- Electric: 200+ Amp Service
- Sewer: Private Sewer
- Utilities for property: Cable Available
Community & neighborhood
Location
- Region: Rochester
HOA & financial
Other financial information
- Additional fee information: Fee: $650
Other
Other facts
- Road surface type: Paved
Price history
| Date | Event | Price |
|---|---|---|
| 8/28/2024 | Sold | $554,900$254/sqft |
Source: | ||
| 7/12/2024 | Contingent | $554,900$254/sqft |
Source: | ||
| 6/13/2024 | Price change | $554,900-1.8%$254/sqft |
Source: | ||
| 6/9/2024 | Price change | $564,900-1.3%$259/sqft |
Source: | ||
| 6/2/2024 | Price change | $572,500-2.1%$262/sqft |
Source: | ||
Public tax history
| Year | Property taxes | Tax assessment |
|---|---|---|
| 2024 | $8,361 -9.2% | $563,000 +57.4% |
| 2023 | $9,207 +1.8% | $357,700 |
| 2022 | $9,043 +2.6% | $357,700 |
Find assessor info on the county website
Neighborhood: 03867
Nearby schools
GreatSchools rating
- 3/10Mcclelland SchoolGrades: K-5Distance: 2.7 mi
- 3/10Rochester Middle SchoolGrades: 6-8Distance: 2.8 mi
- NABud Carlson AcademyGrades: 9-12Distance: 2.2 mi
Schools provided by the listing agent
- Middle: Rochester Middle School
- High: Spaulding High School
- District: Rochester
Source: PrimeMLS. This data may not be complete. We recommend contacting the local school district to confirm school assignments for this home.

Get pre-qualified for a loan
At Zillow Home Loans, we can pre-qualify you in as little as 5 minutes with no impact to your credit score.An equal housing lender. NMLS #10287.

