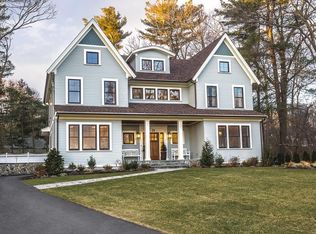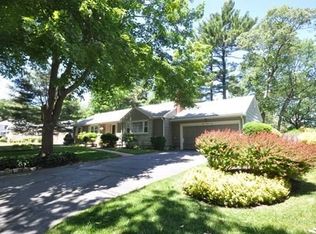Sold for $1,500,000
$1,500,000
57 Hutchinson Rd, Winchester, MA 01890
2beds
2,874sqft
Single Family Residence
Built in 1952
0.34 Acres Lot
$1,528,900 Zestimate®
$522/sqft
$4,819 Estimated rent
Home value
$1,528,900
$1.41M - $1.67M
$4,819/mo
Zestimate® history
Loading...
Owner options
Explore your selling options
What's special
Calling all nature enthusiasts! This property is perfect for you, whether you're a passionate gardener or a devoted golfer. From the front yard, you'll relish a stunning view of the thirteenth fairway at Winchester Country Club. The backyard features mature plantings, vibrant perennials, a charming koi pond, and a relaxing patio. This single-story home is designed for easy living, with a well-appointed kitchen that opens to a family room boasting high ceilings and a wood-burning fireplace. The sliding door provides direct access to the patio. The open concept dining and living rooms, feature a fireplace, French doors to the patio, and a large picture window offering spectacular views of the golf course. This home boasts two inviting bedrooms, a full bath, and an additional bath off the front hall for guests. The basement provides ample and flexible living space, including a full bath, fireplace, and laundry facilities. Welcome home!
Zillow last checked: 8 hours ago
Listing updated: November 04, 2024 at 11:32am
Listed by:
Carolyn Vernaglia 617-966-6028,
Better Homes and Gardens Real Estate - The Shanahan Group 781-729-9030
Bought with:
Nannette Shanahan
Better Homes and Gardens Real Estate - The Shanahan Group
Source: MLS PIN,MLS#: 73283769
Facts & features
Interior
Bedrooms & bathrooms
- Bedrooms: 2
- Bathrooms: 3
- Full bathrooms: 3
- Main level bedrooms: 1
Primary bedroom
- Features: Closet, Flooring - Wall to Wall Carpet
- Level: Main,First
- Area: 195
- Dimensions: 15 x 13
Bedroom 2
- Features: Closet, Flooring - Wall to Wall Carpet
- Level: First
- Area: 154
- Dimensions: 11 x 14
Primary bathroom
- Features: Yes
Bathroom 1
- Features: Bathroom - Full, Bathroom - Double Vanity/Sink, Bathroom - Tiled With Shower Stall, Closet - Linen, Flooring - Stone/Ceramic Tile
- Level: First
- Area: 195
- Dimensions: 15 x 13
Bathroom 2
- Level: First
Bathroom 3
- Level: Basement
- Area: 99
- Dimensions: 11 x 9
Dining room
- Features: Flooring - Hardwood, French Doors
- Level: First
- Area: 96
- Dimensions: 8 x 12
Family room
- Features: Wood / Coal / Pellet Stove, Cathedral Ceiling(s), Flooring - Wall to Wall Carpet, Cable Hookup, Slider
- Level: Main,First
- Area: 289
- Dimensions: 17 x 17
Kitchen
- Features: Skylight, Closet, Pantry, Countertops - Stone/Granite/Solid, Kitchen Island
- Level: Main,First
- Area: 375
- Dimensions: 15 x 25
Living room
- Features: Wood / Coal / Pellet Stove, Flooring - Hardwood, Window(s) - Picture
- Level: Main,First
- Area: 405
- Dimensions: 15 x 27
Heating
- Hot Water, Oil
Cooling
- Central Air
Appliances
- Included: Electric Water Heater, Range, Dishwasher, Disposal, Microwave, Refrigerator, Freezer, Washer, Dryer
- Laundry: In Basement, Electric Dryer Hookup, Washer Hookup
Features
- Flooring: Hardwood
- Doors: French Doors
- Basement: Partially Finished
- Number of fireplaces: 3
- Fireplace features: Family Room, Living Room
Interior area
- Total structure area: 2,874
- Total interior livable area: 2,874 sqft
Property
Parking
- Total spaces: 7
- Parking features: Attached, Garage Door Opener, Paved Drive, Off Street
- Attached garage spaces: 2
- Uncovered spaces: 5
Accessibility
- Accessibility features: No
Features
- Patio & porch: Patio
- Exterior features: Patio, Professional Landscaping, Sprinkler System, Stone Wall
Lot
- Size: 0.34 Acres
Details
- Parcel number: 900577
- Zoning: RDA
Construction
Type & style
- Home type: SingleFamily
- Architectural style: Ranch
- Property subtype: Single Family Residence
Materials
- Foundation: Concrete Perimeter
- Roof: Shingle
Condition
- Year built: 1952
Utilities & green energy
- Electric: 110 Volts, Circuit Breakers
- Sewer: Public Sewer
- Water: Public
- Utilities for property: for Electric Range, for Electric Oven, for Electric Dryer, Washer Hookup
Community & neighborhood
Community
- Community features: Public Transportation, Medical Facility, Public School
Location
- Region: Winchester
Other
Other facts
- Listing terms: Seller W/Participate
- Road surface type: Paved
Price history
| Date | Event | Price |
|---|---|---|
| 11/1/2024 | Sold | $1,500,000+0.1%$522/sqft |
Source: MLS PIN #73283769 Report a problem | ||
| 9/9/2024 | Contingent | $1,499,000$522/sqft |
Source: MLS PIN #73283769 Report a problem | ||
| 9/3/2024 | Listed for sale | $1,499,000$522/sqft |
Source: MLS PIN #73283769 Report a problem | ||
Public tax history
| Year | Property taxes | Tax assessment |
|---|---|---|
| 2025 | $14,388 +4.1% | $1,297,400 +6.3% |
| 2024 | $13,827 +7.5% | $1,220,400 +12% |
| 2023 | $12,860 +1.7% | $1,089,800 +7.8% |
Find assessor info on the county website
Neighborhood: 01890
Nearby schools
GreatSchools rating
- 9/10Vinson-Owen Elementary SchoolGrades: PK-5Distance: 1 mi
- 8/10McCall Middle SchoolGrades: 6-8Distance: 1.9 mi
- 9/10Winchester High SchoolGrades: 9-12Distance: 2.2 mi
Schools provided by the listing agent
- Elementary: Vinson Owen
- Middle: Mccall
- High: Winchester
Source: MLS PIN. This data may not be complete. We recommend contacting the local school district to confirm school assignments for this home.
Get a cash offer in 3 minutes
Find out how much your home could sell for in as little as 3 minutes with a no-obligation cash offer.
Estimated market value$1,528,900
Get a cash offer in 3 minutes
Find out how much your home could sell for in as little as 3 minutes with a no-obligation cash offer.
Estimated market value
$1,528,900

