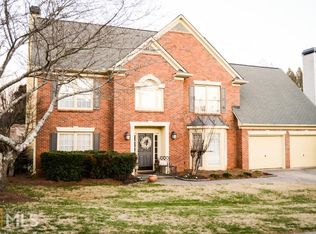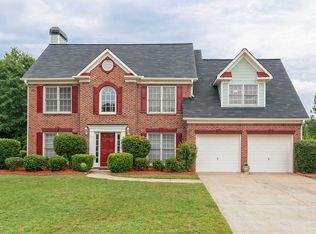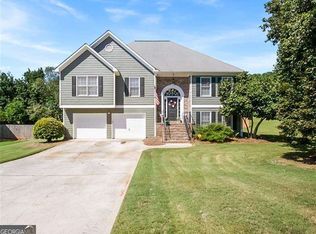Closed
$388,000
57 Hunters Trl, Dallas, GA 30157
5beds
--sqft
Single Family Residence
Built in 1998
0.31 Acres Lot
$389,900 Zestimate®
$--/sqft
$2,408 Estimated rent
Home value
$389,900
$351,000 - $433,000
$2,408/mo
Zestimate® history
Loading...
Owner options
Explore your selling options
What's special
Welcome to this beautifully maintained 5-bedroom, 3-bathroom brick-front home that blends classic charm and modern comfort. In quiet Hunters Glen, well-kept neighborhood. As you enter, you're greeted by a bright and welcoming foyer with wood flooring that flows seamlessly throughout the main level. French doors open into a versatile front room-ideal as a home office or playroom. Step into the formal dining room, perfect for gatherings or holiday meals. It's a warm and welcoming space you'll love hosting in. The main level features a bright and open floor plan with a cozy living room centered around a fireplace. The kitchen is equipped with sleek stainless steel appliances, white cabinetry, and a wrap-around breakfast bar-perfect for morning coffee. The adjoining breakfast area is surrounded by windows, offering ample natural light. One of the standout features of this home is the private downstairs bedroom with a full bathroom-perfect for guests, in-laws, or anyone who prefers no stairs. Upstairs, you'll find spacious bedrooms. The soft pink room is a sweet setup for a kid's room or nursery. The primary suite is a relaxing retreat with a tray ceiling, walk-in closet, and a full en-suite bath. Enjoy a soak in the large tub, a quick rinse in the stand-up shower, and get ready for the day at the dual vanity with plenty of counter space. The roof was replaced in 2021, the furnace was replaced in 2022 & the water heater was replaced 2020. You'll enjoy the location with easy access to shopping, restaurants.
Zillow last checked: 8 hours ago
Listing updated: September 10, 2025 at 07:52am
Listed by:
Brenda Martinez 770-865-6295,
Atlanta Communities
Bought with:
Ryan Carroll, 414517
Harry Norman Realtors
Source: GAMLS,MLS#: 10579812
Facts & features
Interior
Bedrooms & bathrooms
- Bedrooms: 5
- Bathrooms: 3
- Full bathrooms: 3
- Main level bathrooms: 1
- Main level bedrooms: 1
Kitchen
- Features: Breakfast Area, Pantry
Heating
- Central
Cooling
- Central Air
Appliances
- Included: Dishwasher, Disposal, Gas Water Heater, Microwave, Refrigerator
- Laundry: In Hall
Features
- Double Vanity, In-Law Floorplan, Other, Tray Ceiling(s), Vaulted Ceiling(s), Walk-In Closet(s)
- Flooring: Carpet
- Windows: Double Pane Windows
- Basement: None
- Number of fireplaces: 1
- Fireplace features: Family Room
- Common walls with other units/homes: No Common Walls
Interior area
- Total structure area: 0
- Finished area above ground: 0
- Finished area below ground: 0
Property
Parking
- Total spaces: 2
- Parking features: Garage
- Has garage: Yes
Features
- Levels: Two
- Stories: 2
- Patio & porch: Patio
- Exterior features: Other
- Body of water: None
Lot
- Size: 0.31 Acres
- Features: Level
Details
- Parcel number: 41659
Construction
Type & style
- Home type: SingleFamily
- Architectural style: Brick Front,Traditional
- Property subtype: Single Family Residence
Materials
- Brick, Other
- Roof: Composition
Condition
- Resale
- New construction: No
- Year built: 1998
Utilities & green energy
- Sewer: Public Sewer
- Water: Public
- Utilities for property: Cable Available, Electricity Available, Natural Gas Available, Sewer Available, Underground Utilities, Water Available
Green energy
- Energy efficient items: Appliances
Community & neighborhood
Security
- Security features: Carbon Monoxide Detector(s), Smoke Detector(s)
Community
- Community features: Playground, Pool, Street Lights, Tennis Court(s), Near Shopping
Location
- Region: Dallas
- Subdivision: Hunters Glen
HOA & financial
HOA
- Has HOA: Yes
- HOA fee: $483 annually
- Services included: Other
Other
Other facts
- Listing agreement: Exclusive Right To Sell
Price history
| Date | Event | Price |
|---|---|---|
| 9/4/2025 | Sold | $388,000-6.5% |
Source: | ||
| 8/14/2025 | Pending sale | $415,000 |
Source: | ||
| 8/7/2025 | Listed for sale | $415,000+10.7% |
Source: | ||
| 9/8/2022 | Sold | $375,000+7.2% |
Source: Public Record Report a problem | ||
| 8/7/2022 | Pending sale | $349,900 |
Source: | ||
Public tax history
| Year | Property taxes | Tax assessment |
|---|---|---|
| 2025 | $3,727 +0.2% | $149,828 +2.3% |
| 2024 | $3,719 -4.9% | $146,440 -3.1% |
| 2023 | $3,911 +70.3% | $151,180 +17.5% |
Find assessor info on the county website
Neighborhood: 30157
Nearby schools
GreatSchools rating
- 3/10Mcgarity Elementary SchoolGrades: PK-5Distance: 1.5 mi
- 6/10East Paulding Middle SchoolGrades: 6-8Distance: 1.3 mi
- 4/10East Paulding High SchoolGrades: 9-12Distance: 1.2 mi
Schools provided by the listing agent
- Elementary: Mcgarity
- Middle: East Paulding
- High: East Paulding
Source: GAMLS. This data may not be complete. We recommend contacting the local school district to confirm school assignments for this home.
Get a cash offer in 3 minutes
Find out how much your home could sell for in as little as 3 minutes with a no-obligation cash offer.
Estimated market value$389,900
Get a cash offer in 3 minutes
Find out how much your home could sell for in as little as 3 minutes with a no-obligation cash offer.
Estimated market value
$389,900


