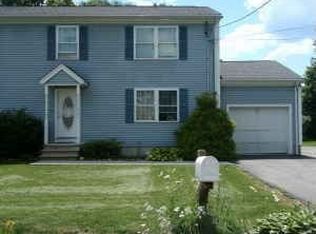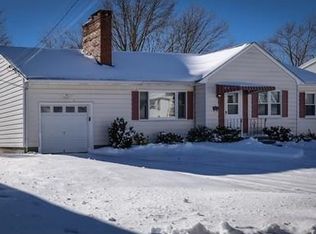Sold for $570,000
$570,000
57 Howe St #57, Framingham, MA 01702
3beds
1,440sqft
Condex, Townhouse
Built in 2003
-- sqft lot
$584,400 Zestimate®
$396/sqft
$3,461 Estimated rent
Home value
$584,400
$555,000 - $614,000
$3,461/mo
Zestimate® history
Loading...
Owner options
Explore your selling options
What's special
SUNDAY OH CANCELLED. This spacious 3-bedroom, 2.5-bathroom townhouse, built in 2003, presents a rare opportunity for condo homeownership without additional monthly fees. With its hardwood floors, open kitchen/dining room with a deck leading to a large, fenced back yard, 3 bedrooms including a primary bedroom with private full bath, and attached one car garage, this condex offers the feel of a single-family home. An unfinished basement provides potential for new owners to create a finished space that meets their needs, e.g. a playroom, media room, workshop, art studio or home gym. This townhouse stands out from the rest with its truly unique feature—no monthly HOA fees.* This home is conveniently located within a few miles to the Framingham or Natick commuter rail stations, less than 3 miles to retail and restaurants at The Natick Mall and Shopper's World and a couple of blocks from Butterworth Park where there are tennis & basketball courts, a playground and ball fields.
Zillow last checked: 8 hours ago
Listing updated: October 05, 2023 at 11:07am
Listed by:
Donna Moy Bruno 508-259-0712,
Results Realty 978-562-6200
Bought with:
Donna Moy Bruno
Results Realty
Source: MLS PIN,MLS#: 73151291
Facts & features
Interior
Bedrooms & bathrooms
- Bedrooms: 3
- Bathrooms: 3
- Full bathrooms: 2
- 1/2 bathrooms: 1
Primary bedroom
- Features: Bathroom - Full, Closet, Flooring - Wall to Wall Carpet
- Level: Second
- Area: 223.02
- Dimensions: 18.9 x 11.8
Bedroom 2
- Features: Closet, Flooring - Wall to Wall Carpet
- Level: Second
- Area: 155.44
- Dimensions: 13.4 x 11.6
Bedroom 3
- Features: Closet, Flooring - Wall to Wall Carpet
- Level: Second
- Area: 140.36
- Dimensions: 12.1 x 11.6
Primary bathroom
- Features: Yes
Bathroom 1
- Features: Bathroom - Half, Flooring - Stone/Ceramic Tile
- Level: First
- Area: 35.34
- Dimensions: 5.7 x 6.2
Bathroom 2
- Features: Bathroom - Full, Bathroom - With Tub & Shower, Flooring - Stone/Ceramic Tile
- Level: Second
- Area: 33.7
- Dimensions: 4.11 x 8.2
Bathroom 3
- Features: Bathroom - Full, Bathroom - Tiled With Tub & Shower, Flooring - Stone/Ceramic Tile
- Level: Second
- Area: 39.69
- Dimensions: 4.9 x 8.1
Dining room
- Features: Ceiling Fan(s), Flooring - Hardwood, Deck - Exterior
- Level: Main,First
- Area: 126.14
- Dimensions: 10.6 x 11.9
Kitchen
- Features: Flooring - Hardwood, Dining Area, Open Floorplan, Recessed Lighting
- Level: Main,First
- Area: 154.29
- Dimensions: 13.9 x 11.1
Living room
- Features: Flooring - Hardwood
- Level: Main,First
- Area: 289.97
- Dimensions: 26.1 x 11.11
Heating
- Baseboard, Natural Gas
Cooling
- Window Unit(s), Dual
Appliances
- Included: Range, Dishwasher, Disposal, Refrigerator, Washer, Dryer
- Laundry: Dryer Hookup - Electric, Washer Hookup, In Unit, Electric Dryer Hookup
Features
- Closet, Lighting - Overhead, Entrance Foyer
- Flooring: Tile, Carpet, Hardwood, Flooring - Hardwood
- Windows: Screens
- Has basement: Yes
- Has fireplace: No
Interior area
- Total structure area: 1,440
- Total interior livable area: 1,440 sqft
Property
Parking
- Total spaces: 5
- Parking features: Attached, Off Street, Driveway, Exclusive Parking
- Attached garage spaces: 1
- Uncovered spaces: 4
Features
- Patio & porch: Deck - Wood
- Exterior features: Deck - Wood, Screens, Rain Gutters
- Waterfront features: Lake/Pond, 1 to 2 Mile To Beach, Beach Ownership(Public, Other (See Remarks))
Details
- Parcel number: 113109270002,4448915
- Zoning: G
Construction
Type & style
- Home type: Townhouse
- Property subtype: Condex, Townhouse
- Attached to another structure: Yes
Materials
- Frame
- Roof: Shingle
Condition
- Year built: 2003
Utilities & green energy
- Electric: Circuit Breakers
- Sewer: Public Sewer
- Water: Public
- Utilities for property: for Gas Range, for Electric Dryer, Washer Hookup
Community & neighborhood
Community
- Community features: Public Transportation, Shopping, Tennis Court(s), Park, Medical Facility, Highway Access, Private School, Public School, T-Station, University
Location
- Region: Framingham
Other
Other facts
- Listing terms: Contract
Price history
| Date | Event | Price |
|---|---|---|
| 10/4/2023 | Sold | $570,000+14.5%$396/sqft |
Source: MLS PIN #73151291 Report a problem | ||
| 8/28/2023 | Contingent | $498,000$346/sqft |
Source: MLS PIN #73151290 Report a problem | ||
| 8/23/2023 | Listed for sale | $498,000+71.1%$346/sqft |
Source: MLS PIN #73151291 Report a problem | ||
| 7/30/2013 | Sold | $291,000+0.4%$202/sqft |
Source: Agent Provided Report a problem | ||
| 4/26/2013 | Listed for sale | $289,900$201/sqft |
Source: RE/MAX Executive Realty #71515431 Report a problem | ||
Public tax history
Tax history is unavailable.
Neighborhood: 01702
Nearby schools
GreatSchools rating
- 4/10Miriam F Mccarthy SchoolGrades: K-5Distance: 0.6 mi
- 5/10Fuller Middle SchoolGrades: 6-8Distance: 0.7 mi
- 5/10Framingham High SchoolGrades: 9-12Distance: 2 mi
Get a cash offer in 3 minutes
Find out how much your home could sell for in as little as 3 minutes with a no-obligation cash offer.
Estimated market value$584,400
Get a cash offer in 3 minutes
Find out how much your home could sell for in as little as 3 minutes with a no-obligation cash offer.
Estimated market value
$584,400

