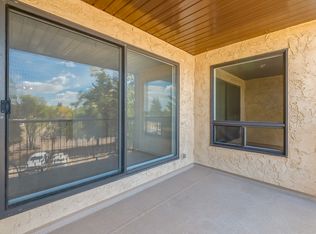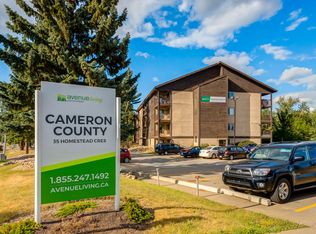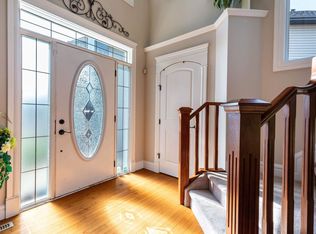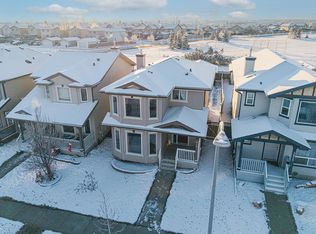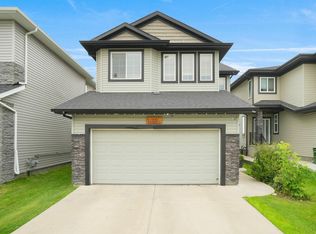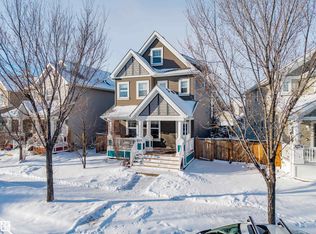This hidden gem has a huge yet private backyard backing right onto a RAVINE, ideal for long walks in a natural setting just steps away! This fully PRE-INSPECTED and AIR-CONDITIONED craftsman home blends a chef-inspired kitchen boasting ample QUARTZ counters & cabinet space, a WALK-THRU pantry, & an open layout seamlessly flowing into the dining/living areas, complete with a gas FIREPLACE & HARDWOOD flooring—perfect for entertaining. The main floor also offers a well-lit & sophisticated OFFICE, abundant storage, a 2-pc bathroom, & access to an OVERSIZED garage that can fit a TRUCK & SUV. Upstairs, enjoy a grand BONUS ROOM with 9' ceilings, a convenient laundry room, & a lavish primary suite featuring a walk-in closet & spa-like ensuite with a jetted tub. Two additional spacious bedrooms & another bathroom complete the top level. Close to schools, grocery stores, shopping/dining & almost-immediate access to the Anthony Henday/Yellowhead Trail + multiple LRT options & a 15-min drive into the downtown core.
For sale
C$574,999
57 Homestead Cres NW, Edmonton, AB T5A 2Y1
3beds
1,935sqft
Single Family Residence
Built in 2006
-- sqft lot
$-- Zestimate®
C$297/sqft
C$-- HOA
What's special
Huge yet private backyardChef-inspired kitchenWalk-thru pantryOpen layoutGas fireplaceHardwood flooringWell-lit and sophisticated office
- 67 days |
- 16 |
- 0 |
Zillow last checked: December 09, 2025 at 10:45pm
Listed by:
Rad Nastase,
Century 21 Canada
Source: Century 21 Canada,MLS®#: E4460709
Facts & features
Interior
Bedrooms & bathrooms
- Bedrooms: 3
- Bathrooms: 3
- Full bathrooms: 2
- 1/2 bathrooms: 1
Heating
- Has Heating (Unspecified Type)
Features
- Basement: yes
Interior area
- Total structure area: 1,935
- Total interior livable area: 1,935 sqft
Video & virtual tour
Property
Parking
- Parking features: DOUBLE GARAGE ATTACHED
- Has garage: Yes
Construction
Type & style
- Home type: SingleFamily
- Property subtype: Single Family Residence
Condition
- Year built: 2006
Community & HOA
Location
- Region: Edmonton
Financial & listing details
- Price per square foot: C$297/sqft
- Date on market: 10/4/2025
- Lease term: Contact For Details
Rad Nastase
By pressing Contact Agent, you agree that the real estate professional identified above may call/text you about your search, which may involve use of automated means and pre-recorded/artificial voices. You don't need to consent as a condition of buying any property, goods, or services. Message/data rates may apply. You also agree to our Terms of Use. Zillow does not endorse any real estate professionals. We may share information about your recent and future site activity with your agent to help them understand what you're looking for in a home.
Price history
Price history
| Date | Event | Price |
|---|---|---|
| 10/4/2025 | Listed for sale | C$574,999C$297/sqft |
Source: | ||
Public tax history
Public tax history
Tax history is unavailable.Climate risks
Neighborhood: Hermitage
Nearby schools
GreatSchools rating
No schools nearby
We couldn't find any schools near this home.
- Loading
