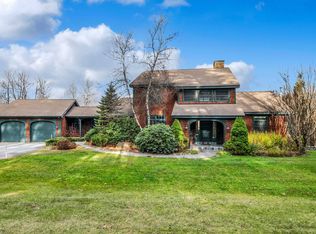Designed with distinction, this captivating and coveted Timberpeg home offers high quality luxury. Openness and clean lines enhance the outstanding lake and mountain views, abundant natural light with unobstructed windows, and a flowing open floor plan with 3 levels of generous and comfortable living. It also offers complete one floor living with 1st floor master suite, office, and laundry. Custom built and adorned with craftsman inspired touches throughout - pegged post and beams artfully framing the soaring ceilings, the hand-built granite stone fireplace, gleaming red birch floors, a tailor-made mudroom specifically designed for optimum ski gear storage, and a spacious chefâs kitchen with granite countertops and stainless steel appliances. It is a perfect home for maximum living and entertaining with ample room for hosting many guests. Browns Hill amenities include an in-ground pool, tennis courts, and beach front on Lake Sunapee with a fun boathouse/clubhouse on the lake. Private, peaceful, and perfect â anything else is a compromise! (Click on the Unbranded Tour URL for a realistic & immersive virtual tour through this lovely home)
This property is off market, which means it's not currently listed for sale or rent on Zillow. This may be different from what's available on other websites or public sources.
