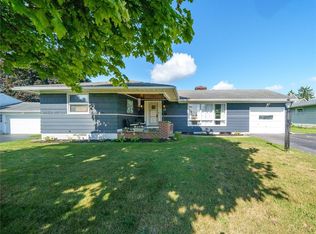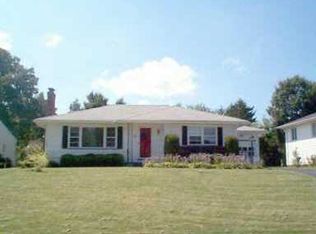Closed
$215,000
57 High Point Trl, Irondequoit, NY 14609
3beds
1,218sqft
Single Family Residence
Built in 1955
0.26 Acres Lot
$243,800 Zestimate®
$177/sqft
$2,248 Estimated rent
Home value
$243,800
$227,000 - $261,000
$2,248/mo
Zestimate® history
Loading...
Owner options
Explore your selling options
What's special
Location! Location! Location! This Large Lot Sits On The Top Of The Hill, On A Nice Quiet, Low Traffic Street. The Same Family For Over 70 Years Has Loved This Home! THE BRAND NEW ROOF WAS A COMPLETE TEAR OFF - February 2024. Maintenance Free Siding & Vinyl Replacement Windows Are Part Of The Great Bones Of This House. This 3 Bedroom, 1.5 Bath RANCH Has Tons Of Potential & The High Ceilings Make It Feel Larger Than It Is. The Eat In Kitchen Includes Appliances. The Living Room Is Nice & Bright And Has A Wood Burning Fireplace. All Of The Hardwood Floors Were Just Refinished Throughout The House. The EXTRA LARGE Bathroom Has A Tub & Separate Shower Stall. You Can Almost Double The Size Of The Living Space In The Finished Basement w/ A Bar! Additional Storage, Laundry, 2nd Kitchen Set-Up, And Utilities Are On The Other Side Of The Basement. There Is Also A Breezeway Between The House And The Attached Garage. Nice Covered Patio In The Partially Fenced Backyard, Including A HUGE Shed For Outdoor Storage. The Supersize Driveway Fits Big Toys! Easy To Show! Delayed Negotiations Tuesday 3/5/24 @ Noon.
Zillow last checked: 8 hours ago
Listing updated: April 17, 2024 at 01:47pm
Listed by:
Catherine R. Wyble 585-506-6289,
Keller Williams Realty Greater Rochester
Bought with:
Angela F. Brown, 40BR0947833
Keller Williams Realty Greater Rochester
Source: NYSAMLSs,MLS#: R1522923 Originating MLS: Rochester
Originating MLS: Rochester
Facts & features
Interior
Bedrooms & bathrooms
- Bedrooms: 3
- Bathrooms: 2
- Full bathrooms: 1
- 1/2 bathrooms: 1
- Main level bathrooms: 1
- Main level bedrooms: 3
Heating
- Gas, Forced Air
Cooling
- Central Air
Appliances
- Included: Dryer, Electric Oven, Electric Range, Gas Water Heater, Refrigerator, Washer
- Laundry: In Basement
Features
- Breakfast Bar, Bathroom Rough-In, Ceiling Fan(s), Eat-in Kitchen, Separate/Formal Living Room, Other, See Remarks, Natural Woodwork, Bedroom on Main Level, Main Level Primary
- Flooring: Hardwood, Laminate, Tile, Varies
- Windows: Thermal Windows
- Basement: Full,Partially Finished
- Number of fireplaces: 1
Interior area
- Total structure area: 1,218
- Total interior livable area: 1,218 sqft
Property
Parking
- Total spaces: 1.5
- Parking features: Attached, Garage, Driveway, Garage Door Opener
- Attached garage spaces: 1.5
Features
- Levels: One
- Stories: 1
- Patio & porch: Enclosed, Open, Patio, Porch
- Exterior features: Blacktop Driveway, Fence, Patio, See Remarks
- Fencing: Partial
Lot
- Size: 0.26 Acres
- Dimensions: 80 x 140
- Features: Near Public Transit, Residential Lot
Details
- Additional structures: Shed(s), Storage
- Parcel number: 2634000921900002013000
- Special conditions: Estate
Construction
Type & style
- Home type: SingleFamily
- Architectural style: Ranch
- Property subtype: Single Family Residence
Materials
- Aluminum Siding, Steel Siding, Copper Plumbing
- Foundation: Block
- Roof: Asphalt,Shingle
Condition
- Resale
- Year built: 1955
Utilities & green energy
- Electric: Circuit Breakers
- Sewer: Connected
- Water: Connected, Public
- Utilities for property: Cable Available, High Speed Internet Available, Sewer Connected, Water Connected
Community & neighborhood
Location
- Region: Irondequoit
- Subdivision: Baycrest Heights
Other
Other facts
- Listing terms: Cash,Conventional,FHA,VA Loan
Price history
| Date | Event | Price |
|---|---|---|
| 4/11/2024 | Sold | $215,000+43.3%$177/sqft |
Source: | ||
| 3/6/2024 | Pending sale | $150,000$123/sqft |
Source: | ||
| 2/29/2024 | Listed for sale | $150,000$123/sqft |
Source: | ||
Public tax history
| Year | Property taxes | Tax assessment |
|---|---|---|
| 2024 | -- | $163,000 |
| 2023 | -- | $163,000 +43% |
| 2022 | -- | $114,000 |
Find assessor info on the county website
Neighborhood: 14609
Nearby schools
GreatSchools rating
- 4/10Laurelton Pardee Intermediate SchoolGrades: 3-5Distance: 0.2 mi
- 5/10East Irondequoit Middle SchoolGrades: 6-8Distance: 0.5 mi
- 6/10Eastridge Senior High SchoolGrades: 9-12Distance: 1.5 mi
Schools provided by the listing agent
- Elementary: Helendale Road Primary
- Middle: East Irondequoit Middle
- High: Eastridge Senior High
- District: East Irondequoit
Source: NYSAMLSs. This data may not be complete. We recommend contacting the local school district to confirm school assignments for this home.

