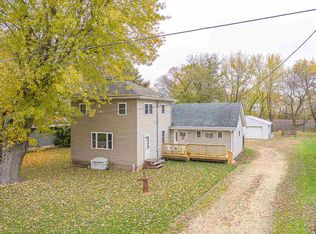Closed
$250,000
57 Herbert Rd, Kingston, IL 60145
3beds
1,495sqft
Single Family Residence
Built in 1924
1.23 Acres Lot
$265,200 Zestimate®
$167/sqft
$1,681 Estimated rent
Home value
$265,200
$183,000 - $385,000
$1,681/mo
Zestimate® history
Loading...
Owner options
Explore your selling options
What's special
This inviting 3-bedroom, 1.5-bath home is a true gem, offering a perfect blend of comfort and charm. Step inside to discover an updated spacious kitchen and dining room, and a cozy family room area with lots of natural light. Beautifully renovated attic with a bedroom, office space and bathroom. Additional study on the main level. This home boasts a brand-new roof and a 3-car garage, plus a shed for all your outdoor storage needs. Situated on a serene corner lot in the quaint neighborhood of Herbert, this property offers the best of both worlds-community charm and rural tranquility. With 1.23 acres of land, you'll have plenty of room to roam, and yet you're only 10 minutes from Interstate 90 for easy access to nearby conveniences. Don't miss your chance to own this inviting home-schedule a viewing today and make it yours!"
Zillow last checked: 8 hours ago
Listing updated: April 19, 2025 at 02:02am
Listing courtesy of:
Tammy Engel 815-482-3726,
RE/MAX Classic,
Amy Joy Smith-Heine 815-761-6933,
RE/MAX Classic
Bought with:
Donna Andrews
Berkshire Hathaway HomeService
Source: MRED as distributed by MLS GRID,MLS#: 12279001
Facts & features
Interior
Bedrooms & bathrooms
- Bedrooms: 3
- Bathrooms: 2
- Full bathrooms: 1
- 1/2 bathrooms: 1
Primary bedroom
- Features: Flooring (Carpet), Bathroom (Half)
- Level: Second
- Area: 143 Square Feet
- Dimensions: 13X11
Bedroom 2
- Level: Main
- Area: 90 Square Feet
- Dimensions: 10X9
Bedroom 3
- Level: Main
- Area: 90 Square Feet
- Dimensions: 10X9
Other
- Features: Flooring (Carpet)
- Level: Attic
- Area: 216 Square Feet
- Dimensions: 18X12
Dining room
- Level: Main
- Area: 132 Square Feet
- Dimensions: 12X11
Kitchen
- Features: Kitchen (Eating Area-Table Space)
- Level: Main
- Area: 110 Square Feet
- Dimensions: 11X10
Living room
- Level: Main
- Area: 210 Square Feet
- Dimensions: 15X14
Heating
- Natural Gas
Cooling
- Central Air
Features
- Basement: Unfinished,Full
Interior area
- Total structure area: 0
- Total interior livable area: 1,495 sqft
Property
Parking
- Total spaces: 3
- Parking features: On Site, Garage Owned, Detached, Garage
- Garage spaces: 3
Accessibility
- Accessibility features: No Disability Access
Features
- Stories: 1
Lot
- Size: 1.23 Acres
Details
- Parcel number: 0833380024
- Special conditions: None
Construction
Type & style
- Home type: SingleFamily
- Property subtype: Single Family Residence
Materials
- Vinyl Siding
Condition
- New construction: No
- Year built: 1924
Utilities & green energy
- Sewer: Septic Tank
- Water: Well
Community & neighborhood
Location
- Region: Kingston
Other
Other facts
- Listing terms: Conventional
- Ownership: Fee Simple
Price history
| Date | Event | Price |
|---|---|---|
| 4/15/2025 | Sold | $250,000-3.4%$167/sqft |
Source: | ||
| 3/25/2025 | Pending sale | $258,900$173/sqft |
Source: | ||
| 3/18/2025 | Contingent | $258,900$173/sqft |
Source: | ||
| 2/20/2025 | Price change | $258,900-3.7%$173/sqft |
Source: | ||
| 1/30/2025 | Listed for sale | $268,900+82.9%$180/sqft |
Source: | ||
Public tax history
| Year | Property taxes | Tax assessment |
|---|---|---|
| 2024 | $4,207 +6.5% | $59,600 +12.2% |
| 2023 | $3,952 +7.8% | $53,111 +5.5% |
| 2022 | $3,667 +6.5% | $50,331 +5.8% |
Find assessor info on the county website
Neighborhood: 60145
Nearby schools
GreatSchools rating
- 2/10Meehan Elementary SchoolGrades: K-5Distance: 6.9 mi
- 5/10Belvidere South Middle SchoolGrades: 6-8Distance: 7 mi
- 2/10Belvidere High SchoolGrades: 9-12Distance: 6.7 mi
Schools provided by the listing agent
- District: 100
Source: MRED as distributed by MLS GRID. This data may not be complete. We recommend contacting the local school district to confirm school assignments for this home.
Get pre-qualified for a loan
At Zillow Home Loans, we can pre-qualify you in as little as 5 minutes with no impact to your credit score.An equal housing lender. NMLS #10287.
