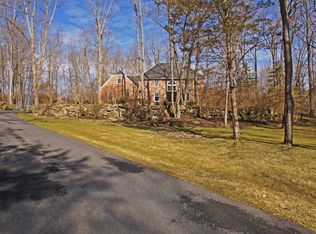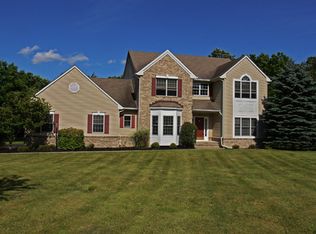This Home has a GRAND FEEL!! Separate large entertaining areas is a must for holiday gatherings. This Home definitely has that!! Enjoy this private backyard oasis. Relax on hot summer days in the breathtaking SALT WATER POOL and the cool evening nights in the HOT TUB. Come tour this freshly painted 4BD/2.5BA Colonial with New Septic close to major highways. A commuters dream.
This property is off market, which means it's not currently listed for sale or rent on Zillow. This may be different from what's available on other websites or public sources.

