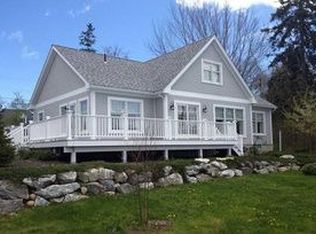Closed
$875,000
57 Hayden Point Road, South Thomaston, ME 04858
3beds
2,182sqft
Single Family Residence
Built in 2007
0.34 Acres Lot
$912,800 Zestimate®
$401/sqft
$2,769 Estimated rent
Home value
$912,800
Estimated sales range
Not available
$2,769/mo
Zestimate® history
Loading...
Owner options
Explore your selling options
What's special
This stylish and tastefully updated three bedroom waterfront home is set amidst a beautifully landscaped lot with gorgeous perennial gardens and spectacular southwest facing water views over the Westkeag River as it flows toward Penobscot Bay. The interior combines traditional charm with modern updates, flooded with natural light that creates warm and inviting living spaces. The eat in kitchen features high-end appliances, plenty of storage, and lovely granite countertops. Optional first floor bedroom and full bath, as well as two spacious bedrooms and another full bath upstairs, this home offers both convenience and comfort. Enjoy outdoor entertaining on the large private deck off the dining room and living room, or relax on the waterside deck with stairs leading to the top of the bank overlooking the water, offering stunning sunset views. Large two car attached garage with storage above, and a work bench. The exterior of the home was just repainted. Situated just minutes from downtown Rockland, with easy access to the Knox County regional airport, several great local beaches, the Keag Store, McLoons, the Post Office, and the Owls Head and Saint George peninsulas, this home provides the perfect balance of peaceful living and easy access to local amenities. Lovely walking loop at end of street that cuts through to next peninsula for private peaceful walks.
Zillow last checked: 8 hours ago
Listing updated: January 18, 2025 at 07:10pm
Listed by:
Legacy Properties Sotheby's International Realty
Bought with:
Legacy Properties Sotheby's International Realty
Source: Maine Listings,MLS#: 1596408
Facts & features
Interior
Bedrooms & bathrooms
- Bedrooms: 3
- Bathrooms: 2
- Full bathrooms: 2
Primary bedroom
- Features: Closet
- Level: First
Bedroom 2
- Features: Closet
- Level: Second
Bedroom 3
- Features: Closet
- Level: Second
Dining room
- Level: First
Kitchen
- Features: Cathedral Ceiling(s), Eat-in Kitchen, Pantry, Skylight
- Level: First
Living room
- Features: Gas Fireplace
- Level: First
Mud room
- Level: First
Heating
- Baseboard, Zoned
Cooling
- Has cooling: Yes
Appliances
- Included: Dishwasher, Dryer, Gas Range, Refrigerator, Washer
Features
- 1st Floor Bedroom, Bathtub, Pantry, Shower
- Flooring: Carpet, Tile, Wood
- Basement: Interior Entry,Full,Partial,Unfinished
- Number of fireplaces: 1
Interior area
- Total structure area: 2,182
- Total interior livable area: 2,182 sqft
- Finished area above ground: 2,182
- Finished area below ground: 0
Property
Parking
- Total spaces: 2
- Parking features: Reclaimed, 1 - 4 Spaces, On Site, Garage Door Opener, Storage
- Attached garage spaces: 2
Features
- Patio & porch: Deck
- Has view: Yes
- View description: Scenic
- Body of water: Weskeag River
- Frontage length: Waterfrontage: 100,Waterfrontage Owned: 100,Waterfrontage Shared: 8
Lot
- Size: 0.34 Acres
- Features: Near Golf Course, Near Public Beach, Near Town, Neighborhood, Level, Open Lot, Landscaped
Details
- Parcel number: STHOM014L084
- Zoning: Shoreland
- Other equipment: Internet Access Available
Construction
Type & style
- Home type: SingleFamily
- Architectural style: Contemporary
- Property subtype: Single Family Residence
Materials
- Wood Frame, Fiber Cement
- Roof: Shingle
Condition
- Year built: 2007
Utilities & green energy
- Electric: Circuit Breakers, Underground
- Sewer: Private Sewer, Septic Design Available
- Water: Private
Community & neighborhood
Security
- Security features: Security System
Location
- Region: South Thomaston
Price history
| Date | Event | Price |
|---|---|---|
| 9/26/2024 | Sold | $875,000$401/sqft |
Source: | ||
| 8/13/2024 | Pending sale | $875,000$401/sqft |
Source: | ||
| 8/6/2024 | Listed for sale | $875,000$401/sqft |
Source: | ||
| 7/26/2024 | Contingent | $875,000$401/sqft |
Source: | ||
| 7/10/2024 | Listed for sale | $875,000+25.2%$401/sqft |
Source: | ||
Public tax history
| Year | Property taxes | Tax assessment |
|---|---|---|
| 2024 | $5,781 +4.7% | $444,700 +20% |
| 2023 | $5,522 +6.1% | $370,600 +15% |
| 2022 | $5,205 +15.4% | $322,300 |
Find assessor info on the county website
Neighborhood: 04858
Nearby schools
GreatSchools rating
- 7/10Ash Point Community SchoolGrades: PK-5Distance: 2.1 mi
- 6/10Oceanside Middle SchoolGrades: 6-8Distance: 3.9 mi
- 3/10Oceanside High SchoolGrades: 9-12Distance: 4.7 mi

Get pre-qualified for a loan
At Zillow Home Loans, we can pre-qualify you in as little as 5 minutes with no impact to your credit score.An equal housing lender. NMLS #10287.
