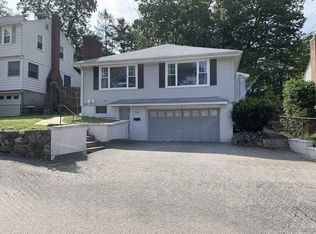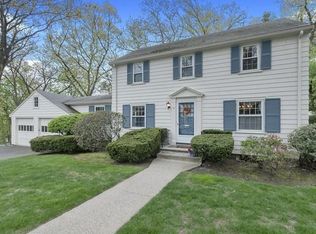Welcome home to this one of a kind center entrance Colonial in desirable Highlands neighborhood! Surrounded by beautiful stone retaining walls, this spacious and colorful home features charming archways, hardwood floors, newer windows, a large fireplaced living room with crown molding and a formal dining room with chair rails and a built-in corner hutch. Newer beautifully expanded kitchen with granite counters, recessed lighting and a breakfast bar which opens up to a gas fireplaced front to back family room with sliders out to a deck perfect for family gatherings with a private fenced yard and storage shed. Upstairs are 3 good sized bedrooms with generous closets and an office that could be used as a 4th bedroom. Recent updates include new water, sewer and gas lines (2015), along with a new roof and hot water tank (2016). Ready to finish basement with classic wainscot, stone fireplace and direct garage access.
This property is off market, which means it's not currently listed for sale or rent on Zillow. This may be different from what's available on other websites or public sources.

