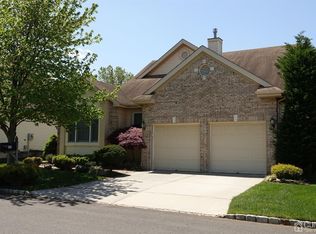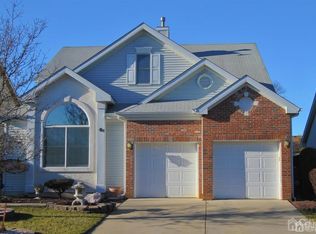Sold for $590,000
$590,000
57 Harwood Rd, Monroe Township, NJ 08831
2beds
1,996sqft
Single Family Residence
Built in 1998
5,501.63 Square Feet Lot
$601,500 Zestimate®
$296/sqft
$2,878 Estimated rent
Home value
$601,500
$547,000 - $662,000
$2,878/mo
Zestimate® history
Loading...
Owner options
Explore your selling options
What's special
Welcome to 57 Harwood Road, an immaculate and move-in ready Manchester Model home located on a premium lot backing to the golf course in the desirable Greenbriar at Whittingham adult community. This beautiful 2-bedroom, 2-bath residence offers a perfect blend of comfort, style, and resort living. The sun-drenched kitchen features two skylights that bathe the space in natural light, complemented by granite countertops and a custom granite table for casual dining. Flowing seamlessly into the formal dining area, this layout is ideal for both everyday meals and entertaining. The elegant living room showcases a vaulted ceiling, enhancing the home's open and airy ambiance. Recent upgrades include a new washing machine, dryer, oven, and refrigerator (all 2022), ensuring modern convenience. Gleaming hardwood floors throughout. The spacious primary suite is a private retreat with an ensuite bath, two oversized closets, and a walk-in closet offering abundant storage. A bright, window-lined home office provides a peaceful space to work or relax, while a second bedroom and full bath are perfect for visiting guests. Step outside to a stunning deck complete with a gas-line grill and retractable awning, where you can take in picturesque views of the 9th hole of the golf course. The professionally landscaped yard enhances the home's curb appeal and creates a serene outdoor oasis. A generous 2-car garage offers additional storage and convenience. Residents of Greenbriar at Whittingham enjoy access to premier amenities including a clubhouse, indoor and outdoor pools, tennis and pickleball courts, a fitness center, on-site restaurant, a 9-hole regulation golf course, luxurious library and banquet hall. Set within a vibrant and active adult community, this home delivers exceptional lifestyle and leisure opportunities. With thoughtful design, premium upgrades, and resort-style amenities, 57 Harwood Road presents a rare opportunity to enjoy the very best of adult community living.
Zillow last checked: 8 hours ago
Listing updated: August 14, 2025 at 06:01am
Listed by:
HARVEEN BHATLA,
KELLER WILLIAMS PREMIER 609-459-5100,
WILLIAM J. USAB,
KELLER WILLIAMS PREMIER
Source: All Jersey MLS,MLS#: 2515720R
Facts & features
Interior
Bedrooms & bathrooms
- Bedrooms: 2
- Bathrooms: 2
- Full bathrooms: 2
Primary bedroom
- Features: 1st Floor, Two Sinks, Full Bath, Walk-In Closet(s)
- Level: First
- Area: 315
- Dimensions: 21 x 15
Bedroom 2
- Area: 156
- Dimensions: 13 x 12
Bathroom
- Features: Stall Shower
Dining room
- Features: Formal Dining Room
- Area: 180
- Dimensions: 15 x 12
Kitchen
- Features: Granite/Corian Countertops, Kitchen Island, Eat-in Kitchen
- Area: 252
- Dimensions: 21 x 12
Living room
- Area: 294
- Dimensions: 21 x 14
Basement
- Area: 0
Heating
- Forced Air
Cooling
- Central Air
Appliances
- Included: Dishwasher, Dryer, Gas Range/Oven, Microwave, Refrigerator, Washer, Gas Water Heater
Features
- Cathedral Ceiling(s), High Ceilings, Skylight, Vaulted Ceiling(s), Entrance Foyer, 2 Bedrooms, Kitchen, Laundry Room, Library/Office, Living Room, Bath Full, Bath Main, Dining Room, None
- Flooring: Ceramic Tile, Wood
- Windows: Insulated Windows, Skylight(s)
- Basement: Slab, None
- Has fireplace: No
Interior area
- Total structure area: 1,996
- Total interior livable area: 1,996 sqft
Property
Parking
- Total spaces: 2
- Parking features: Concrete, 2 Car Width, Garage, Attached, Garage Door Opener, Driveway
- Attached garage spaces: 2
- Has uncovered spaces: Yes
- Details: Oversized Vehicles Restricted
Accessibility
- Accessibility features: Stall Shower
Features
- Levels: One
- Stories: 1
- Patio & porch: Deck
- Exterior features: Deck, Sidewalk, Yard, Insulated Pane Windows
- Pool features: None, Indoor
Lot
- Size: 5,501 sqft
- Features: On Golf Course
Details
- Parcel number: 12000485800029
Construction
Type & style
- Home type: SingleFamily
- Architectural style: Ranch
- Property subtype: Single Family Residence
Materials
- Roof: Asphalt
Condition
- Year built: 1998
Utilities & green energy
- Gas: Natural Gas
- Sewer: Public Sewer
- Water: Public
- Utilities for property: Cable TV, Underground Utilities
Community & neighborhood
Community
- Community features: Billiard Room, Clubhouse, Fitness Center, Game Room, Gated, Golf 9 Hole, Indoor Pool, Tennis Court(s), Sidewalks
Senior living
- Senior community: Yes
Location
- Region: Monroe Township
HOA & financial
HOA
- Has HOA: Yes
- HOA fee: $370 monthly
- Services included: Common Area Maintenance, Golf Course, Snow Removal, Maintenance Grounds
Other
Other facts
- Ownership: Fee Simple
Price history
| Date | Event | Price |
|---|---|---|
| 8/13/2025 | Sold | $590,000+2.6%$296/sqft |
Source: | ||
| 7/1/2025 | Contingent | $575,000$288/sqft |
Source: | ||
| 7/1/2025 | Pending sale | $575,000$288/sqft |
Source: | ||
| 6/24/2025 | Listed for sale | $575,000+132.3%$288/sqft |
Source: | ||
| 10/5/1998 | Sold | $247,495$124/sqft |
Source: Public Record Report a problem | ||
Public tax history
| Year | Property taxes | Tax assessment |
|---|---|---|
| 2025 | $7,078 | $266,700 |
| 2024 | $7,078 +3.7% | $266,700 |
| 2023 | $6,825 +1.7% | $266,700 |
Find assessor info on the county website
Neighborhood: Whittingham
Nearby schools
GreatSchools rating
- 7/10Brookside SchoolGrades: 3-5Distance: 1.6 mi
- 7/10Monroe Township Middle SchoolGrades: 6-8Distance: 1.1 mi
- 6/10Monroe Twp High SchoolGrades: 9-12Distance: 0.5 mi
Get a cash offer in 3 minutes
Find out how much your home could sell for in as little as 3 minutes with a no-obligation cash offer.
Estimated market value
$601,500

