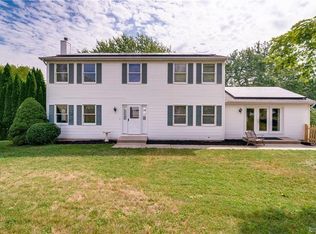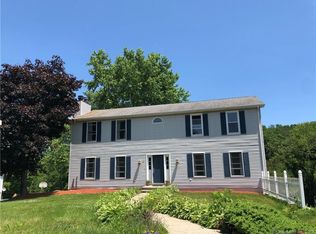Sold for $590,000 on 06/27/25
$590,000
57 Harvard Court, Middletown, CT 06457
4beds
2,912sqft
Single Family Residence
Built in 1989
0.57 Acres Lot
$600,800 Zestimate®
$203/sqft
$3,387 Estimated rent
Home value
$600,800
$553,000 - $655,000
$3,387/mo
Zestimate® history
Loading...
Owner options
Explore your selling options
What's special
"SELLER HAS RECEIVED MULTIPLE OFFERS. ALL OFFERS MUST BE SUBMITTED BY MONDAY, JUNE 9, BY 3 PM. "Situated at the end of a Peaceful cul-de-sac close to the Durham line, this exquisite and meticulously renovated Colonial offers 4 bedrooms,2.5 baths, and over 2,900 square feet of luxurious living space.From the moment you enter, you'll be captivated by the sun-filled, open-concept layout and the attention to detail throughout. The custom kitchen is a showstopper, featuring granite countertops,an oversized island with breakfast nook, SS appliances, and soft-close cabinetry and drawers.The expansive 23' x 20' sunken family room is centered around a cozy fireplace and opens directly to a 20' x 20' patio-perfect for relaxing or entertaining. The 24' x 13' living room and the formal dining room are both open to the kitchen, creating a seamless flow ideal for gatherings. A formal office and a combined half bath/laundry room complete the first floor.Upstairs, the home continues to impress with 4 spacious bedrooms and 2 full baths. The Master suite is truly a Retreat, boasting a luxurious bath with a granite double vanity and a remarkable walk-in shower. The massive walk-in closet/dressing room must be seen to be believed-offering more space than most bedrooms. Brand New 2025 Luxury "Legacy Edition" Inground, Heated pool, 36x22, replete with a Kloter Farms Pool House Bar, great for entertaining family and friends! Be the 1st one to dive into this Lux Pool! Just in time for Sum
Zillow last checked: 8 hours ago
Listing updated: June 27, 2025 at 01:42pm
Listed by:
Bruce Bayles 860-209-7247,
William Raveis Real Estate 860-344-1658
Bought with:
Rose Ciardiello, RES.0798086
William Raveis Real Estate
Source: Smart MLS,MLS#: 24095493
Facts & features
Interior
Bedrooms & bathrooms
- Bedrooms: 4
- Bathrooms: 3
- Full bathrooms: 2
- 1/2 bathrooms: 1
Primary bedroom
- Features: Hardwood Floor
- Level: Upper
- Area: 204 Square Feet
- Dimensions: 12 x 17
Bedroom
- Features: Wall/Wall Carpet
- Level: Upper
- Area: 192 Square Feet
- Dimensions: 12 x 16
Bedroom
- Features: Wall/Wall Carpet
- Level: Upper
- Area: 165 Square Feet
- Dimensions: 11 x 15
Bedroom
- Features: Wall/Wall Carpet
- Level: Upper
- Area: 144 Square Feet
- Dimensions: 12 x 12
Dining room
- Features: Hardwood Floor
- Level: Main
- Area: 168 Square Feet
- Dimensions: 12 x 14
Family room
- Features: Fireplace, Sliders, Hardwood Floor
- Level: Main
- Area: 460 Square Feet
- Dimensions: 20 x 23
Kitchen
- Features: Bay/Bow Window, Breakfast Nook, Granite Counters, Kitchen Island, Hardwood Floor
- Level: Main
- Area: 286 Square Feet
- Dimensions: 13 x 22
Living room
- Features: Hardwood Floor
- Level: Main
- Area: 312 Square Feet
- Dimensions: 13 x 24
Heating
- Baseboard, Oil
Cooling
- Central Air
Appliances
- Included: Electric Range, Oven/Range, Microwave, Range Hood, Refrigerator, Dishwasher, Disposal, Washer, Dryer, Water Heater
- Laundry: Main Level
Features
- Open Floorplan, Smart Thermostat
- Windows: Thermopane Windows
- Basement: Full
- Attic: Pull Down Stairs
- Number of fireplaces: 1
Interior area
- Total structure area: 2,912
- Total interior livable area: 2,912 sqft
- Finished area above ground: 2,912
Property
Parking
- Total spaces: 2
- Parking features: Attached, Garage Door Opener
- Attached garage spaces: 2
Features
- Exterior features: Rain Gutters
- Has private pool: Yes
- Pool features: In Ground
- Spa features: Heated
Lot
- Size: 0.57 Acres
- Features: Subdivided, Few Trees, Cul-De-Sac
Details
- Additional structures: Cabana, Pool House
- Parcel number: 1014997
- Zoning: R-30
Construction
Type & style
- Home type: SingleFamily
- Architectural style: Colonial
- Property subtype: Single Family Residence
Materials
- Vinyl Siding
- Foundation: Concrete Perimeter
- Roof: Asphalt
Condition
- New construction: No
- Year built: 1989
Utilities & green energy
- Sewer: Public Sewer
- Water: Public
- Utilities for property: Cable Available
Green energy
- Energy efficient items: Thermostat, Windows
Community & neighborhood
Community
- Community features: Golf, Health Club, Lake, Library, Medical Facilities, Park, Playground
Location
- Region: Middletown
HOA & financial
HOA
- Has HOA: Yes
- HOA fee: $50 annually
- Services included: Maintenance Grounds
Price history
| Date | Event | Price |
|---|---|---|
| 6/27/2025 | Sold | $590,000+3.7%$203/sqft |
Source: | ||
| 6/10/2025 | Pending sale | $569,000$195/sqft |
Source: | ||
| 6/4/2025 | Listed for sale | $569,000+49.8%$195/sqft |
Source: | ||
| 8/8/2019 | Sold | $379,900-2.6%$130/sqft |
Source: | ||
| 7/5/2019 | Listed for sale | $389,900+165.2%$134/sqft |
Source: Hagel & Assoc. Real Estate #170212440 | ||
Public tax history
| Year | Property taxes | Tax assessment |
|---|---|---|
| 2025 | $14,836 +15.6% | $381,380 +9.4% |
| 2024 | $12,834 +4.8% | $348,760 |
| 2023 | $12,241 +5% | $348,760 +31.6% |
Find assessor info on the county website
Neighborhood: 06457
Nearby schools
GreatSchools rating
- 5/10Wesley SchoolGrades: K-5Distance: 0.5 mi
- 4/10Beman Middle SchoolGrades: 7-8Distance: 2.1 mi
- 4/10Middletown High SchoolGrades: 9-12Distance: 3.9 mi
Schools provided by the listing agent
- High: Middletown
Source: Smart MLS. This data may not be complete. We recommend contacting the local school district to confirm school assignments for this home.

Get pre-qualified for a loan
At Zillow Home Loans, we can pre-qualify you in as little as 5 minutes with no impact to your credit score.An equal housing lender. NMLS #10287.
Sell for more on Zillow
Get a free Zillow Showcase℠ listing and you could sell for .
$600,800
2% more+ $12,016
With Zillow Showcase(estimated)
$612,816
