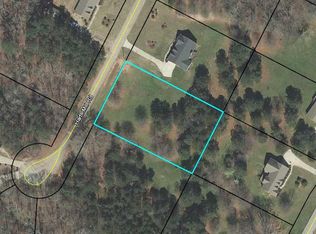Spacious, like new home conveniently located just minutes from Lake Hartwell Marina and Downtown Hartwell. Tons of upgrades in this open floor plan home include, vaulted ceilings, granite counter tops, hardwood floors, stacked stone fireplace, large bedrooms, and surround sound speakers inside and out. With it's great curb appeal, this house is beautiful inside and out. It truly is a must see.
This property is off market, which means it's not currently listed for sale or rent on Zillow. This may be different from what's available on other websites or public sources.

