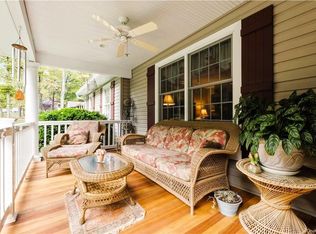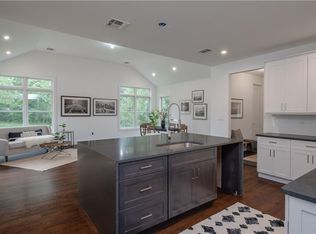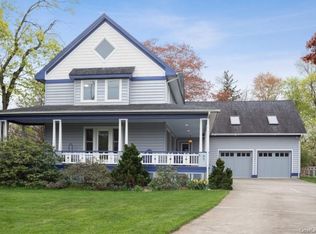Sold for $965,000
$965,000
57 Harding Street, Blauvelt, NY 10913
4beds
3,104sqft
Single Family Residence, Residential
Built in 1955
0.46 Acres Lot
$1,076,100 Zestimate®
$311/sqft
$6,759 Estimated rent
Home value
$1,076,100
$1.01M - $1.15M
$6,759/mo
Zestimate® history
Loading...
Owner options
Explore your selling options
What's special
Brilliantly Rebuilt in 2013 with a builders intelligence & perfection. Intriguing floor plan offers 9 ft ceilings, sprawling open kitchen & family room spans the full width of the house! Approx 8 ft tiered marble island seating, unbelievable cabinet storage galore & fireplace. Main floor has bonus rooms as office, gym, or bedroom, big mud room, lavatory bath, & access to the on grade heated garage form unmatched living & entertaining spaces. All bedrooms are queen or master size, with 3 bathrooms, a Jack & Jill, the Main, & the spa like master. The finished lower level has a walkout, & the 4th bathroom serves as the pool house bath. Quality built stucco home, all oak floors, solid wood doors, Navien tankless boiler & Navien tankless water heater, radiant heat, marble and custom millwork throughout are just the beginning. Yard is fenced in, with pavers, landscaped, gunite heated saltwater pool, and hot tub. Flagstone covered patio with awning. Driveway with pavers, & beautiful street! Additional Information: Amenities:Guest Quarters,Marble Bath,Steam Shower,ParkingFeatures:1 Car Attached,
Zillow last checked: 8 hours ago
Listing updated: November 16, 2024 at 07:32am
Listed by:
Jane Lavelle 914-584-4824,
Century 21 Elite Realty 914-345-3550
Bought with:
Jane Lavelle, 10301200855
Century 21 Elite Realty
Source: OneKey® MLS,MLS#: H6256512
Facts & features
Interior
Bedrooms & bathrooms
- Bedrooms: 4
- Bathrooms: 5
- Full bathrooms: 4
- 1/2 bathrooms: 1
Bedroom 1
- Description: Queen Sized with use of Main Bath
- Level: Second
Bedroom 2
- Description: Queen Sized with use of Jack and Jill bathroom
- Level: Second
Bedroom 3
- Description: Queen Sized with Jack and Jill bathroom
- Level: Second
Bathroom 1
- Description: Jack and Jill with shower
- Level: Second
Bathroom 2
- Description: Main in Hallway with tub and shower
- Level: Second
Bathroom 3
- Description: Master ensuite with big tub and shower
- Level: Second
Bathroom 4
- Description: 4th Full Bathroom, as pool bath or year round inside use
- Level: Basement
Other
- Description: On Main Floor off Kitchen
- Level: First
Other
- Description: Private, and Spacious with En Suite Bath
- Level: Second
Bonus room
- Description: Mud Room off Kitchen
- Level: First
Bonus room
- Description: Finished, walk out and has the 4th full bathroom
- Level: Basement
Dining room
- Description: Formal with oak floors
- Level: First
Family room
- Description: Stunning with Fireplace
- Level: First
Kitchen
- Description: Sprawling its the whole width of back of house
- Level: First
Laundry
- Description: Convenient Laundry on 2nd floor
- Level: Second
Office
- Description: On Main Floor and has multi purpose
- Level: First
Office
- Description: On Main Floor and has multi purpose
- Level: First
Heating
- Radiant
Cooling
- Central Air
Appliances
- Included: Dishwasher, Dryer, Microwave, Refrigerator, Stainless Steel Appliance(s), Washer, Gas Water Heater
- Laundry: Inside
Features
- Cathedral Ceiling(s), Double Vanity, Eat-in Kitchen, Formal Dining, First Floor Bedroom, Kitchen Island, Marble Counters, Primary Bathroom, Open Kitchen
- Flooring: Hardwood
- Basement: Finished,Walk-Out Access
- Attic: Finished
- Number of fireplaces: 1
Interior area
- Total structure area: 3,104
- Total interior livable area: 3,104 sqft
Property
Parking
- Total spaces: 1
- Parking features: Attached
Features
- Levels: Three Or More
- Stories: 3
- Patio & porch: Patio
- Exterior features: Awning(s)
- Pool features: In Ground
- Fencing: Fenced
Lot
- Size: 0.46 Acres
- Features: Level
Details
- Parcel number: 39248906901600010450000000
Construction
Type & style
- Home type: SingleFamily
- Architectural style: Colonial,Contemporary
- Property subtype: Single Family Residence, Residential
Materials
- Stucco
Condition
- New Construction
- New construction: Yes
- Year built: 1955
- Major remodel year: 2013
Utilities & green energy
- Sewer: Public Sewer
- Water: Public
- Utilities for property: Trash Collection Private
Community & neighborhood
Location
- Region: Blauvelt
Other
Other facts
- Listing agreement: Exclusive Right To Sell
Price history
| Date | Event | Price |
|---|---|---|
| 9/15/2023 | Sold | $965,000-1%$311/sqft |
Source: | ||
| 7/14/2023 | Pending sale | $975,000+8.5%$314/sqft |
Source: | ||
| 7/1/2023 | Listed for sale | $899,000+164.4%$290/sqft |
Source: | ||
| 11/9/2011 | Sold | $340,000$110/sqft |
Source: Public Record Report a problem | ||
Public tax history
| Year | Property taxes | Tax assessment |
|---|---|---|
| 2024 | -- | $267,100 |
| 2023 | -- | $267,100 |
| 2022 | -- | $267,100 |
Find assessor info on the county website
Neighborhood: 10913
Nearby schools
GreatSchools rating
- 6/10Cottage Lane Elementary SchoolGrades: 3-5Distance: 0.2 mi
- 6/10South Orangetown Middle SchoolGrades: 6-8Distance: 0.8 mi
- 10/10Tappan Zee High SchoolGrades: 9-12Distance: 1.3 mi
Schools provided by the listing agent
- Elementary: Cottage Lane Elementary School
- Middle: South Orangetown Middle School
- High: Tappan Zee High School
Source: OneKey® MLS. This data may not be complete. We recommend contacting the local school district to confirm school assignments for this home.
Get a cash offer in 3 minutes
Find out how much your home could sell for in as little as 3 minutes with a no-obligation cash offer.
Estimated market value$1,076,100
Get a cash offer in 3 minutes
Find out how much your home could sell for in as little as 3 minutes with a no-obligation cash offer.
Estimated market value
$1,076,100


