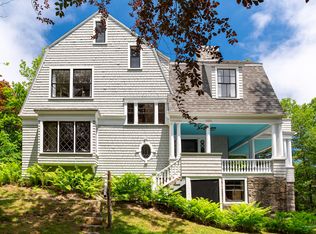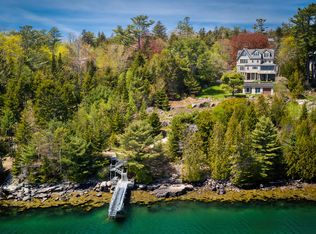Perched high on a hill, this historic residence waterfront property overlooks picturesque Northeast Harbor. Designed in 1895 by famed local architect, Fred L. Savage, this gorgeous home has recently undergone an extensive renovation which showcases the historic details while bringing it up to modern day standards. From the top of the roof all the way down to the to the shore and new dock, no detail has been overlooked in renovation of this property. A classic home both close to town and the hiking trails of Acadia National Park, Ledgelawn offers sensational views of the harbor and the mountains beyond. The main floor of the residence is an entertainers dream come true. The gourmet kitchen has top of the line appliances, honed black marble countertops and lovely breakfast room that overlooks the harbor and has direct access to the porch. The formal living room and dining room both have wood burning fireplaces and a large family room with a large bay window with built-in window seat make the first floor complete. The second floor has two guest bedrooms and a master suite with a sitting room and a balcony overlooking the water. There are four fireplaces on the second floor and three bathrooms all outfitted with top of the line materials. The third floor has an additional bedroom or two and gorgeous bathroom. The renovation of the property included all new wiring, plumbing, heating and air conditioning, and professional decorating.
This property is off market, which means it's not currently listed for sale or rent on Zillow. This may be different from what's available on other websites or public sources.

