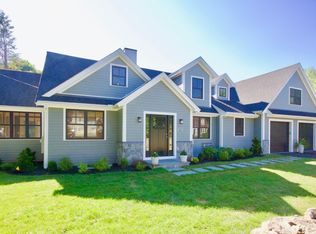This beauty went under contract immediately before Covid really hit and 45 days later their financing fell thru. Now its your chance to own this Open Concept colonial in meticulous condition with an eye for detail throughout. A beautiful mixture of old charm with modern amenities. New kitchen and Family Room additions in the last 5 years. Gourmet kitchen with Viking Appliances, granite, SS, and center island with pendant lighting, Family room with separate mini split system, cathedral ceilings, over sized windows make this a treat to read, relax or entertain. Hardwood floors adorn the entire home, fireplaces in the living room and lower level family room which is perfect for extended family and includes separate laundry room and hobby room to enjoy your crafts. 3 spacious bedrooms and gorgeous master bathroom plus 2.5 additional baths throughout the home. Just in time for the new school year. Just down the street from McCall Middle.
This property is off market, which means it's not currently listed for sale or rent on Zillow. This may be different from what's available on other websites or public sources.
