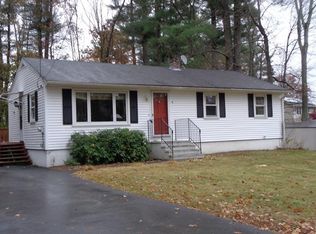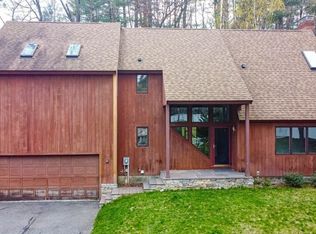*SUB-DIVISION POSSIBILITY* CUSTOM SPLIT STYLE home w/ UNIQUE LAYOUT and MILLION DOLLAR EXTERIOR GROUNDS. Nearly 1 acre of professionally maintained grounds with heated inground pool and park like setting. Oversized deck overlooking fenced yard, new heated pool, custom patio/lights, and mature trees surroundings will make you feel like you are special! Walk to Lake Samoset where you may use ramp for our boat or picnic setting. Custom split (78' x 26') offers 2,028 sq ft on main level boasts 3 bedrooms with master suite & laundry. Cathedral ceiling living room with distinctive hardwood flooring. Lower level has 2 additional bedrooms, bath, and oversized family room with brick facade and wood stove. Or if you prefer, talk to town about subdividing for a new buildable lot as you have over 238 feet of frontage on Narcissus Road along with 26,000 sq ft (0.59 acre) DEAD END STREET PRIVACY ON BOTH ROADS.
This property is off market, which means it's not currently listed for sale or rent on Zillow. This may be different from what's available on other websites or public sources.

