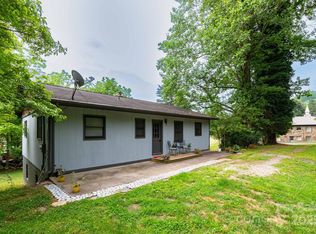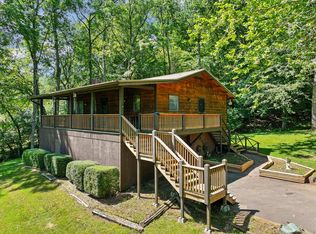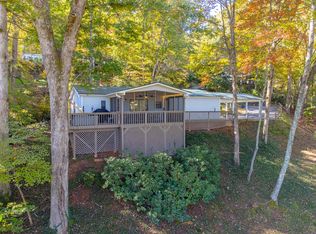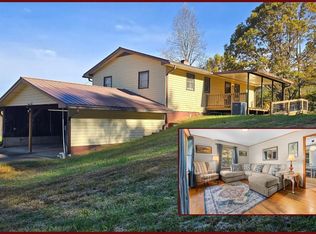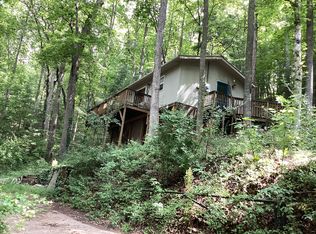Convenient to shopping and to downtown Franklin, this home on the Georgia Road would be great for a permanent home or rental. The main level contains all 3 bedrooms and 1 1/2 bathrooms. Home was renovated two years ago and hall bathroom has a new vanity and mirror that was just added. Enjoy a warm bath or shower and enjoy the heated bathroom floor! Current owner added mini-splits on the main living area as well as the basement. The basement is framed for 2 rooms and a bathroom along with an area for laundry and a single car attached garage. The area can be finished to add more bedrooms or more general space. The home has a deck on the front on the house and a quaint porch on the back entrance of the home to enjoy the outdoors. Near Franklin are lots of vacation opportunities including gem mining, greenways, and the Great Smoky Mountain Railway and National Park. Within a short driving distance is the Cherokee Indian Reservation and whitewater rafting. Don't miss this opportunity to live or play in the mountains of western North Carolina!
For sale
$299,000
57 Gribble Hill Rd, Franklin, NC 28734
3beds
--sqft
Est.:
Residential
Built in 1979
0.75 Acres Lot
$-- Zestimate®
$--/sqft
$-- HOA
What's special
Single car attached garageHeated bathroom floorArea for laundry
- 281 days |
- 206 |
- 14 |
Zillow last checked: 8 hours ago
Listing updated: October 26, 2025 at 05:00pm
Listed by:
Renee Corbin,
Blue Ridge Premier Realty
Source: Carolina Smokies MLS,MLS#: 26040750
Tour with a local agent
Facts & features
Interior
Bedrooms & bathrooms
- Bedrooms: 3
- Bathrooms: 2
- Full bathrooms: 1
- 1/2 bathrooms: 1
- Main level bathrooms: 2
Primary bedroom
- Level: First
Bedroom 2
- Level: First
Bedroom 3
- Level: First
Heating
- Electric, Mini-Split
Cooling
- Ductless
Appliances
- Included: Dishwasher, Microwave, Electric Oven/Range, Refrigerator, Electric Water Heater
Features
- Breakfast Bar, Kitchen/Dining Room, Main Level Living, Primary w/Ensuite, Primary on Main Level
- Flooring: Laminate, Luxury Vinyl Plank
- Doors: Doors-Insulated
- Windows: Insulated Windows, Window Treatments
- Basement: Full,Heated,Daylight,Exterior Entry,Washer/Dryer Hook-up
- Attic: Access Only
- Has fireplace: No
- Fireplace features: None
Interior area
- Living area range: 1801-2000 Square Feet
Video & virtual tour
Property
Parking
- Parking features: Garage-Single in Basement
- Attached garage spaces: 1
Features
- Patio & porch: Deck, Porch
Lot
- Size: 0.75 Acres
- Features: Allow RVs, Level, Open Lot, Unrestricted
- Residential vegetation: Partially Wooded
Details
- Parcel number: 6583672864
Construction
Type & style
- Home type: SingleFamily
- Architectural style: Contemporary,Custom
- Property subtype: Residential
Materials
- Wood Siding
- Roof: Fiberglass,Shingle
Condition
- Year built: 1979
Utilities & green energy
- Sewer: Public Sewer
- Water: Well, Private
Community & HOA
Community
- Subdivision: None
Location
- Region: Franklin
Financial & listing details
- Tax assessed value: $205,900
- Annual tax amount: $820
- Date on market: 5/1/2025
- Listing terms: Cash,Conventional
- Road surface type: Gravel, Dirt
Estimated market value
Not available
Estimated sales range
Not available
$1,932/mo
Price history
Price history
| Date | Event | Price |
|---|---|---|
| 7/26/2025 | Price change | $299,000-3.2% |
Source: Carolina Smokies MLS #26040750 Report a problem | ||
| 6/12/2025 | Price change | $309,000-3.4% |
Source: Carolina Smokies MLS #26040750 Report a problem | ||
| 5/1/2025 | Listed for sale | $320,000+50.9% |
Source: Carolina Smokies MLS #26040750 Report a problem | ||
| 10/31/2023 | Sold | $212,000-3.6% |
Source: Carolina Smokies MLS #26031272 Report a problem | ||
| 8/21/2023 | Contingent | $220,000 |
Source: Carolina Smokies MLS #26031272 Report a problem | ||
Public tax history
Public tax history
| Year | Property taxes | Tax assessment |
|---|---|---|
| 2024 | $820 +6.3% | $205,900 |
| 2023 | $772 +31.4% | $205,900 +101.8% |
| 2022 | $588 +2.8% | $102,030 |
Find assessor info on the county website
BuyAbility℠ payment
Est. payment
$1,636/mo
Principal & interest
$1424
Property taxes
$107
Home insurance
$105
Climate risks
Neighborhood: 28734
Nearby schools
GreatSchools rating
- 2/10Mountain View Intermediate SchoolGrades: 5-6Distance: 2.1 mi
- 6/10Macon Middle SchoolGrades: 7-8Distance: 2.4 mi
- 6/10Macon Early College High SchoolGrades: 9-12Distance: 1.2 mi
Schools provided by the listing agent
- High: Franklin
Source: Carolina Smokies MLS. This data may not be complete. We recommend contacting the local school district to confirm school assignments for this home.
Open to renting?
Browse rentals near this home.- Loading
- Loading
