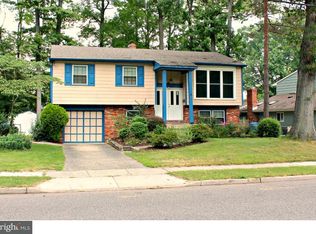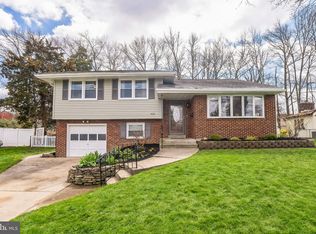Sold for $360,000 on 03/17/25
$360,000
57 Green Vale Rd, Cherry Hill, NJ 08034
4beds
1,848sqft
Single Family Residence
Built in 1968
9,100 Square Feet Lot
$380,800 Zestimate®
$195/sqft
$3,449 Estimated rent
Home value
$380,800
$331,000 - $434,000
$3,449/mo
Zestimate® history
Loading...
Owner options
Explore your selling options
What's special
*****BEST AND FINAL OFFERS DUE MONDAY 2/17 by 5PM***** Spacious, 4 bedroom split level available on a large sized lot located in the desirable Kingston Estate section of Cherry Hill. Perfect for an investor or skilled owner occupant looking for their next home project. Enter through the foyer where the steps lead you up to a large, open concept family room and dining area. You will immediately notice the abundance of natural light and original hardwood floors. From the dining area, you can easily access the large kitchen. The right person will turn this into the perfect space for cooking, baking and entertaining their guests. Down the hall, we come to a full bathroom and 3 nice sized bedrooms. Downstairs, find another generous family room with a brick wood burning fireplace, a half bath and another bedroom! There is a 5th room with direct access to the garage. Perfect for a bonus bedroom, office, guest room, game room, playroom, mudroom... you name it! From the downstairs family area, you can exit onto a concrete patio and enjoy the extensive backyard. Located in a charming neighborhood with a wonderful school system, this would be a very strong investment. With a little TLC and the right vision, this can become the home of your dreams. House is being sold as is. Buyer responsible for all inspections and c/o. Schedule your showing today!
Zillow last checked: 8 hours ago
Listing updated: March 17, 2025 at 05:01pm
Listed by:
Stephanie Gray 215-385-2449,
Coldwell Banker Realty
Bought with:
Michele Peacock, 2298160
Keller Williams Realty - Moorestown
Source: Bright MLS,MLS#: NJCD2086128
Facts & features
Interior
Bedrooms & bathrooms
- Bedrooms: 4
- Bathrooms: 2
- Full bathrooms: 1
- 1/2 bathrooms: 1
- Main level bathrooms: 1
- Main level bedrooms: 1
Basement
- Area: 0
Heating
- Forced Air, Natural Gas
Cooling
- Central Air, Electric
Appliances
- Included: Gas Water Heater
- Laundry: Lower Level, Dryer In Unit, Washer In Unit
Features
- Flooring: Hardwood, Laminate
- Has basement: No
- Has fireplace: No
Interior area
- Total structure area: 1,848
- Total interior livable area: 1,848 sqft
- Finished area above ground: 1,848
- Finished area below ground: 0
Property
Parking
- Total spaces: 3
- Parking features: Inside Entrance, Garage Faces Front, Concrete, Driveway, Attached
- Attached garage spaces: 1
- Uncovered spaces: 2
Accessibility
- Accessibility features: None
Features
- Levels: Multi/Split,Two
- Stories: 2
- Patio & porch: Patio
- Pool features: None
Lot
- Size: 9,100 sqft
- Dimensions: 70.00 x 130.00
Details
- Additional structures: Above Grade, Below Grade
- Parcel number: 0900467 0200005
- Zoning: RES
- Special conditions: Standard
Construction
Type & style
- Home type: SingleFamily
- Property subtype: Single Family Residence
Materials
- Frame
- Foundation: Slab
Condition
- Below Average
- New construction: No
- Year built: 1968
Utilities & green energy
- Sewer: No Septic System
- Water: Public
- Utilities for property: Natural Gas Available
Community & neighborhood
Location
- Region: Cherry Hill
- Subdivision: None Available
- Municipality: CHERRY HILL TWP
Other
Other facts
- Listing agreement: Exclusive Right To Sell
- Listing terms: Cash,Conventional
- Ownership: Fee Simple
Price history
| Date | Event | Price |
|---|---|---|
| 11/27/2025 | Listing removed | $3,600$2/sqft |
Source: Zillow Rentals | ||
| 10/4/2025 | Listed for rent | $3,600$2/sqft |
Source: Zillow Rentals | ||
| 3/17/2025 | Sold | $360,000+20%$195/sqft |
Source: | ||
| 2/18/2025 | Contingent | $300,000$162/sqft |
Source: | ||
| 2/14/2025 | Listed for sale | $300,000$162/sqft |
Source: | ||
Public tax history
| Year | Property taxes | Tax assessment |
|---|---|---|
| 2025 | $7,477 | $180,900 |
| 2024 | $7,477 -1.6% | $180,900 |
| 2023 | $7,601 +2.8% | $180,900 |
Find assessor info on the county website
Neighborhood: Barclay-Kingston
Nearby schools
GreatSchools rating
- 6/10Kingston Elementary SchoolGrades: K-5Distance: 0.3 mi
- 4/10John A Carusi Middle SchoolGrades: 6-8Distance: 1.3 mi
- 5/10Cherry Hill High-West High SchoolGrades: 9-12Distance: 2.1 mi
Schools provided by the listing agent
- District: Cherry Hill Township Public Schools
Source: Bright MLS. This data may not be complete. We recommend contacting the local school district to confirm school assignments for this home.

Get pre-qualified for a loan
At Zillow Home Loans, we can pre-qualify you in as little as 5 minutes with no impact to your credit score.An equal housing lender. NMLS #10287.
Sell for more on Zillow
Get a free Zillow Showcase℠ listing and you could sell for .
$380,800
2% more+ $7,616
With Zillow Showcase(estimated)
$388,416
