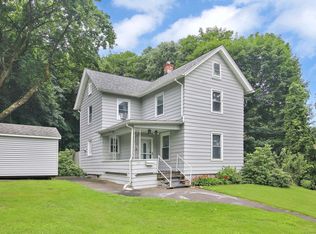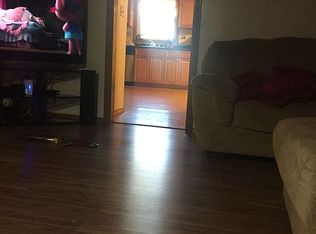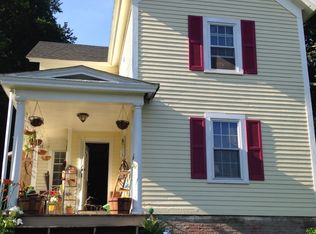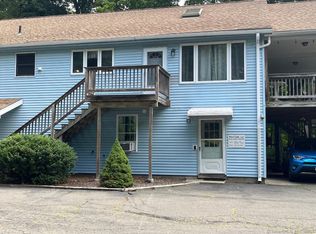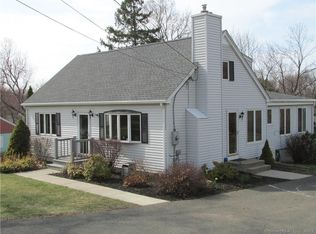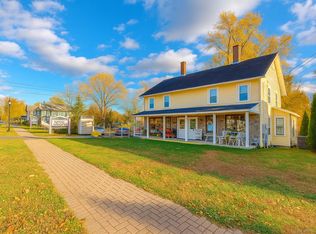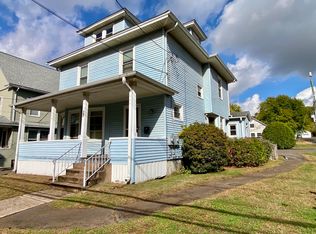Attention Investors! All units Occupied. Welcome to 57 Grand Ave., McIntyre Manor, a charming multifamily residence built in 1900 just outside the historic Rockville area and right down the hill from Henry Park! This grand home offers timeless character and modern comfort. It is being offered for sale for the first time on the MLS! This lovely property features two spacious and beautifully updated apartments, each with three bedrooms and one full bath, providing ideal living spaces for families or shared living arrangements. Additionally, there is a one bedroom, one bath apartment that it is in need of updating, it is also currently rented . Situated on a hill, this stately home boast half an acre of manicured grounds including perennials, fruit tree varieties and a garden spot for the tenants! Positioned in a desirable location, McIntyre Manor combines historic charm with excellent rental income potential. Don't miss out on this rare opportunity to own a well-maintained, multi unit property with both updated and income producing units! Due to multiple tenants and schedules we are trying to only have viewings during open houses.
For sale
Price cut: $5K (9/25)
$494,900
57 Grand Avenue, Vernon, CT 06066
7beds
3,619sqft
Est.:
Multi Family
Built in 1900
-- sqft lot
$-- Zestimate®
$137/sqft
$-- HOA
What's special
Garden spotManicured groundsFruit tree varietiesIdeal living spaces
- 207 days |
- 512 |
- 19 |
Zillow last checked: 8 hours ago
Listing updated: October 07, 2025 at 07:58pm
Listed by:
Kimber D. Dickert-Bradley (865)257-6996,
Robin Delaney Real Estate 860-608-1406
Source: Smart MLS,MLS#: 24097892
Tour with a local agent
Facts & features
Interior
Bedrooms & bathrooms
- Bedrooms: 7
- Bathrooms: 3
- Full bathrooms: 3
Heating
- Hot Water, Oil
Cooling
- Window Unit(s)
Appliances
- Included: Water Heater
- Laundry: In Basement
Features
- Smart Thermostat
- Basement: Full,Unfinished
- Attic: Access Via Hatch
- Has fireplace: No
Interior area
- Total structure area: 3,619
- Total interior livable area: 3,619 sqft
- Finished area above ground: 3,619
Property
Parking
- Total spaces: 6
- Parking features: None, Paved, Assigned, Driveway, Private, Gravel
- Has uncovered spaces: Yes
Features
- Patio & porch: Porch
- Exterior features: Sidewalk, Breezeway, Fruit Trees, Garden, Stone Wall
Lot
- Size: 0.5 Acres
- Features: Wooded, Sloped
Details
- Additional structures: Shed(s)
- Parcel number: 1665433
- Zoning: R-22
Construction
Type & style
- Home type: MultiFamily
- Architectural style: Units on different Floors
- Property subtype: Multi Family
Materials
- Vinyl Siding
- Foundation: Masonry, Stone
- Roof: Asphalt
Condition
- New construction: No
- Year built: 1900
Utilities & green energy
- Sewer: Public Sewer
- Water: Public
Community & HOA
Community
- Features: Library, Medical Facilities, Park, Playground
HOA
- Has HOA: No
Location
- Region: Vernon
Financial & listing details
- Price per square foot: $137/sqft
- Tax assessed value: $169,730
- Annual tax amount: $6,126
- Date on market: 5/22/2025
- Exclusions: See inclusion and exclusion
Estimated market value
Not available
Estimated sales range
Not available
Not available
Price history
Price history
| Date | Event | Price |
|---|---|---|
| 9/25/2025 | Price change | $494,900-1%$137/sqft |
Source: | ||
| 8/25/2025 | Price change | $499,900-1.9%$138/sqft |
Source: | ||
| 8/15/2025 | Price change | $509,500-2%$141/sqft |
Source: | ||
| 5/22/2025 | Listed for sale | $519,900+2499.5%$144/sqft |
Source: | ||
| 12/11/1986 | Sold | $20,000$6/sqft |
Source: Agent Provided Report a problem | ||
Public tax history
Public tax history
| Year | Property taxes | Tax assessment |
|---|---|---|
| 2025 | $6,126 +2.9% | $169,730 |
| 2024 | $5,956 +5.1% | $169,730 |
| 2023 | $5,667 | $169,730 |
Find assessor info on the county website
BuyAbility℠ payment
Est. payment
$3,443/mo
Principal & interest
$2420
Property taxes
$850
Home insurance
$173
Climate risks
Neighborhood: 06066
Nearby schools
GreatSchools rating
- 8/10Northeast SchoolGrades: PK-5Distance: 1.3 mi
- 6/10Vernon Center Middle SchoolGrades: 6-8Distance: 1.4 mi
- 3/10Rockville High SchoolGrades: 9-12Distance: 1.3 mi
Schools provided by the listing agent
- Elementary: Northeast
- High: Rockville
Source: Smart MLS. This data may not be complete. We recommend contacting the local school district to confirm school assignments for this home.
- Loading
- Loading
