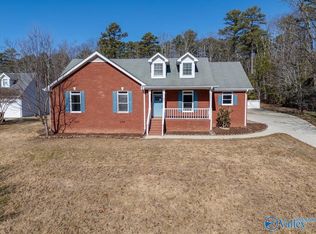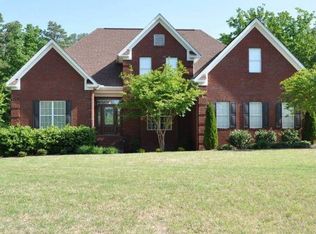Sold for $374,000
$374,000
57 Given Cv, Laceys Spring, AL 35754
3beds
2,198sqft
Single Family Residence
Built in ----
0.8 Acres Lot
$368,700 Zestimate®
$170/sqft
$1,889 Estimated rent
Home value
$368,700
$299,000 - $457,000
$1,889/mo
Zestimate® history
Loading...
Owner options
Explore your selling options
What's special
Nestled in a picturesque location on .8 acres, this stunning home features 3 bedrooms and 3 bathrooms. Enjoy comfortable living spaces and a cozy eat-in kitchen with solid surface countertops and hickory cabinets. Hardwood floors throughout and tile in the bathrooms/laundry. The main level, isolated primary suite boasts a private glamour bath, chair railing & walk-in closet. 2 addt'l bedrooms upstairs with a loft, storage and full bath. Above the garage, a studio apartment with a 3/4 bath & kitchenette awaits. The property also includes a 2-car garage, workshop with a half bath, circular driveway, fenced yard, and covered back porch for you to enjoy the private backyard setting.
Zillow last checked: 8 hours ago
Listing updated: April 30, 2025 at 11:59am
Listed by:
Sawyer Tisch 763-528-3854,
InTown Partners,
Nicole Hartenbach 256-809-0001,
InTown Partners
Bought with:
Karin Gross, 117707
Innovative Realty Solutions
Source: ValleyMLS,MLS#: 21883615
Facts & features
Interior
Bedrooms & bathrooms
- Bedrooms: 3
- Bathrooms: 3
- Full bathrooms: 2
- 1/2 bathrooms: 1
Primary bedroom
- Features: Ceiling Fan(s), Crown Molding, Chair Rail, Wood Floor, Walk-In Closet(s)
- Level: First
- Area: 169
- Dimensions: 13 x 13
Bedroom 2
- Features: Ceiling Fan(s), Carpet, Chair Rail, Walk-In Closet(s)
- Level: Second
- Area: 176
- Dimensions: 11 x 16
Bedroom 3
- Features: Ceiling Fan(s), Carpet, Chair Rail, Walk-In Closet(s)
- Level: Second
- Area: 168
- Dimensions: 12 x 14
Bathroom 1
- Features: Double Vanity, Sol Sur Cntrtop, Tile
- Level: First
- Area: 132
- Dimensions: 11 x 12
Dining room
- Features: Crown Molding, Chair Rail, Wood Floor
- Level: First
- Area: 168
- Dimensions: 12 x 14
Kitchen
- Features: Ceiling Fan(s), Pantry, Sol Sur Cntrtop, Wood Floor
- Level: First
- Area: 120
- Dimensions: 10 x 12
Living room
- Features: Ceiling Fan(s), Crown Molding, Chair Rail, Fireplace, Wood Floor
- Level: First
- Area: 204
- Dimensions: 12 x 17
Laundry room
- Features: Tile, Built-in Features
- Level: First
- Area: 30
- Dimensions: 5 x 6
Loft
- Features: Carpet, Chair Rail
- Level: Second
- Area: 130
- Dimensions: 10 x 13
Heating
- Central 1, Electric
Cooling
- Central 1
Appliances
- Included: Refrigerator
Features
- Basement: Crawl Space
- Number of fireplaces: 1
- Fireplace features: One
Interior area
- Total interior livable area: 2,198 sqft
Property
Parking
- Parking features: Garage-Two Car, Garage-Detached, Workshop in Garage, Garage Door Opener, Garage Faces Front, Circular Driveway
Features
- Levels: Two
- Stories: 2
- Exterior features: Sprinkler Sys
Lot
- Size: 0.80 Acres
Details
- Parcel number: 0905210000044.000
Construction
Type & style
- Home type: SingleFamily
- Architectural style: Traditional
- Property subtype: Single Family Residence
Condition
- New construction: No
Utilities & green energy
- Sewer: Septic Tank
- Water: Public
Community & neighborhood
Location
- Region: Laceys Spring
- Subdivision: Ramblewood
Price history
| Date | Event | Price |
|---|---|---|
| 4/30/2025 | Sold | $374,000+3.9%$170/sqft |
Source: | ||
| 3/21/2025 | Contingent | $360,000$164/sqft |
Source: | ||
| 3/18/2025 | Listed for sale | $360,000$164/sqft |
Source: | ||
Public tax history
Tax history is unavailable.
Neighborhood: 35754
Nearby schools
GreatSchools rating
- 9/10Union Hill SchoolGrades: PK-8Distance: 2.1 mi
- 3/10Albert P Brewer High SchoolGrades: 9-12Distance: 7.2 mi
Schools provided by the listing agent
- Elementary: Union Hill
- Middle: Union Hill
- High: Brewer
Source: ValleyMLS. This data may not be complete. We recommend contacting the local school district to confirm school assignments for this home.
Get pre-qualified for a loan
At Zillow Home Loans, we can pre-qualify you in as little as 5 minutes with no impact to your credit score.An equal housing lender. NMLS #10287.

