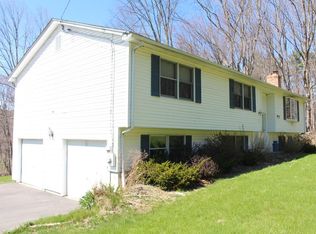No showings until open house on Sunday January, 27, 2018 at 1pm. Come home to this wonderful 4 bedroom contemporary home nestled on 2.8 acres with a view of the mountain and stocked stream in the back, giving you a feel of relaxation. This house has so much to offer. Beautiful living room with vaulted ceiling and flowing hardwood floors that pour into the dining room, kitchen and down the hall. The dining area leads you onto a huge double deck which would be amazing for entertaining family and friends. Big master bedroom on the first floor with skylight to view the night skies. Two big bedrooms upstairs with a custom built hideaway walk in closet in fourth bedroom. Partially finished walk out basement with sheet rocked walls and glass sliders leading to a brick patio. House is priced to sell. All this house needs is some "TLC" and a new family.
This property is off market, which means it's not currently listed for sale or rent on Zillow. This may be different from what's available on other websites or public sources.

