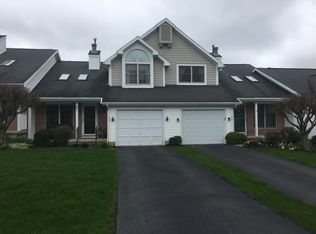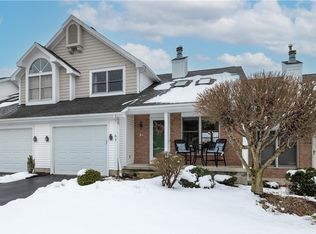Closed
$179,900
57 Genesee View Trl, Rochester, NY 14623
2beds
1,412sqft
Townhouse
Built in 1991
2,613.6 Square Feet Lot
$206,200 Zestimate®
$127/sqft
$1,924 Estimated rent
Maximize your home sale
Get more eyes on your listing so you can sell faster and for more.
Home value
$206,200
$196,000 - $217,000
$1,924/mo
Zestimate® history
Loading...
Owner options
Explore your selling options
What's special
Nestled in the sought-after community of Genesee Riverview, minutes from RIT & University of
Rochester, this rarely available townhome offers the perfect blend of comfort, style & low-
maintenance living. Boasting ~1,400 sf (per owner) of light-filled, well-designed space, this 2
bedroom, 1.5 bath unit has the potential for a 3rd bedroom, rec room or office in the newly
renovated 273 sf expansive lower level. The main level seamlessly connects the open dining &
great rooms, offering plentiful space for entertaining & relaxation. A contemporary wood-
burning fireplace, perfect for cozy evenings, is the centerpiece of the spacious living area. The
well-appointed kitchen & breakfast room combination is the heart of this townhome. It offers
modern convenience & opens to a picturesque patio providing lush views of the surrounding
natural beauty. The finished, walkout lower level provides versatile space, ensuring that you
have room to grow & adapt the home to your lifestyle. Discover a harmonious balance of
modern living & timeless charm with minimal upkeep in this delightful abode!
Zillow last checked: 8 hours ago
Listing updated: November 15, 2023 at 09:47am
Listed by:
Jamie L. Columbus 585-259-9139,
Judy's Broker Network LLC,
Berina Heganovic 585-512-4841,
Judy's Broker Network LLC
Bought with:
Bonnie F Pagano, 10301214525
Core Agency RE INC
Source: NYSAMLSs,MLS#: R1497580 Originating MLS: Rochester
Originating MLS: Rochester
Facts & features
Interior
Bedrooms & bathrooms
- Bedrooms: 2
- Bathrooms: 2
- Full bathrooms: 1
- 1/2 bathrooms: 1
- Main level bathrooms: 1
Heating
- Gas, Forced Air, Hot Water
Cooling
- Central Air
Appliances
- Included: Dishwasher, Electric Oven, Electric Range, Disposal, Gas Water Heater, Microwave, Refrigerator
- Laundry: In Basement
Features
- Ceiling Fan(s), Cathedral Ceiling(s), Separate/Formal Dining Room, Eat-in Kitchen, Separate/Formal Living Room, Living/Dining Room, Pantry, Sliding Glass Door(s), Solid Surface Counters, Skylights, Walk-In Pantry, Programmable Thermostat
- Flooring: Carpet, Hardwood, Resilient, Tile, Varies
- Doors: Sliding Doors
- Windows: Skylight(s)
- Basement: Finished,Walk-Out Access,Sump Pump
- Number of fireplaces: 1
Interior area
- Total structure area: 1,412
- Total interior livable area: 1,412 sqft
Property
Parking
- Total spaces: 1
- Parking features: Attached, Garage, Other, See Remarks, Garage Door Opener
- Attached garage spaces: 1
Features
- Levels: Two
- Stories: 2
- Patio & porch: Deck, Open, Patio, Porch
- Exterior features: Deck, Patio
Lot
- Size: 2,613 sqft
- Dimensions: 45 x 86
- Features: Cul-De-Sac, Residential Lot
Details
- Parcel number: 2622001600300002045000
- Special conditions: Standard
Construction
Type & style
- Home type: Townhouse
- Property subtype: Townhouse
Materials
- Aluminum Siding, Steel Siding, Vinyl Siding
- Roof: Asphalt
Condition
- Resale
- Year built: 1991
Utilities & green energy
- Electric: Circuit Breakers
- Sewer: Connected
- Water: Connected, Public
- Utilities for property: Cable Available, High Speed Internet Available, Sewer Connected, Water Connected
Community & neighborhood
Location
- Region: Rochester
- Subdivision: Riverview Twnhms Ph 02
HOA & financial
HOA
- HOA fee: $225 monthly
- Amenities included: None
- Services included: Common Area Maintenance, Common Area Insurance, Insurance, Maintenance Structure, Reserve Fund, Snow Removal, Trash
- Association name: Woodbridge Group
- Association phone: 585-385-3331
Other
Other facts
- Listing terms: Cash,Conventional
Price history
| Date | Event | Price |
|---|---|---|
| 11/13/2023 | Sold | $179,900$127/sqft |
Source: | ||
| 10/12/2023 | Pending sale | $179,900$127/sqft |
Source: | ||
| 10/12/2023 | Listed for sale | $179,900$127/sqft |
Source: | ||
| 10/3/2023 | Pending sale | $179,900$127/sqft |
Source: | ||
| 9/13/2023 | Listed for sale | $179,900+22.4%$127/sqft |
Source: | ||
Public tax history
| Year | Property taxes | Tax assessment |
|---|---|---|
| 2024 | -- | $196,900 +50.1% |
| 2023 | -- | $131,200 |
| 2022 | -- | $131,200 |
Find assessor info on the county website
Neighborhood: 14623
Nearby schools
GreatSchools rating
- 4/10T J Connor Elementary SchoolGrades: PK-5Distance: 4.6 mi
- 5/10Wheatland Chili High SchoolGrades: 6-12Distance: 5 mi
Schools provided by the listing agent
- District: Wheatland-Chili
Source: NYSAMLSs. This data may not be complete. We recommend contacting the local school district to confirm school assignments for this home.

