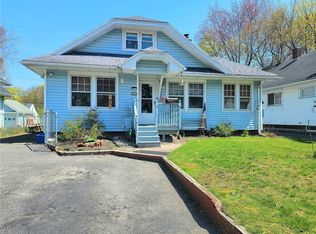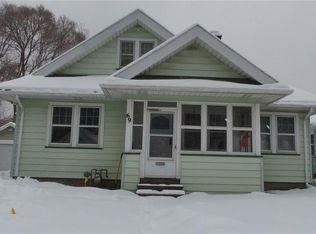OPEN SUNDAY 6/3 from 1 to 2:30 PM. Price Improved for this 3 bedrooms plus a den! Enjoy mornings on the sunny side porch & summer evenings on the patio around a fire pit! Gardens for flowers & vegetables too in this nice backyard! This pretty white vinyl cape with flower boxes & gorgeous magnolia tree is only missing the white picket fence! Cozy up around the fireplace next winter in the spacious living room featuring built-ins & new Allure cherry resilient flooring throughout the living room & the formal dining room with corner cabinets. New TrafficMaster flooring in kitchen & 2nd floor bedrooms. Refinished hardwood floor in 1st floor bedroom & den. Updated bath with one piece Bath Fitter tub surround. Triple glaze vinyl windows! Central Air and Hi Eff furnace.
This property is off market, which means it's not currently listed for sale or rent on Zillow. This may be different from what's available on other websites or public sources.

