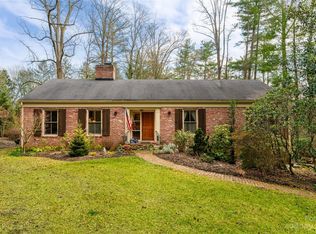This Sensational shingle and stone custom built home reflects the highest levels of design details with state of the art systems, geothermal heating and cooling. You will find the finest materials, finishes, millwork, all presented in a timeless style. Main floor features grand scale rooms with 10 ft ceilings, open floor plan. The center of daily living is the fabulous family room opening into the ultimate kitchen and access to the oversized terrace with covered porch. Library/ music room, a sumptuous master suite and opulent master bath with dual closet. The side entry offers beautiful cabinetry, tiles and built ins. Just off the gourmet kitchen is a walk in pantry with additional refrigerator, plus laundry for both floors. While private, this property is enhanced by mature trees, well-designed landscaping along with outdoor lighting and security cameras. This incomparable estate includes every amenity for today's lifestyle, spectacular in every way. Truly an oasis in the forest.
This property is off market, which means it's not currently listed for sale or rent on Zillow. This may be different from what's available on other websites or public sources.
